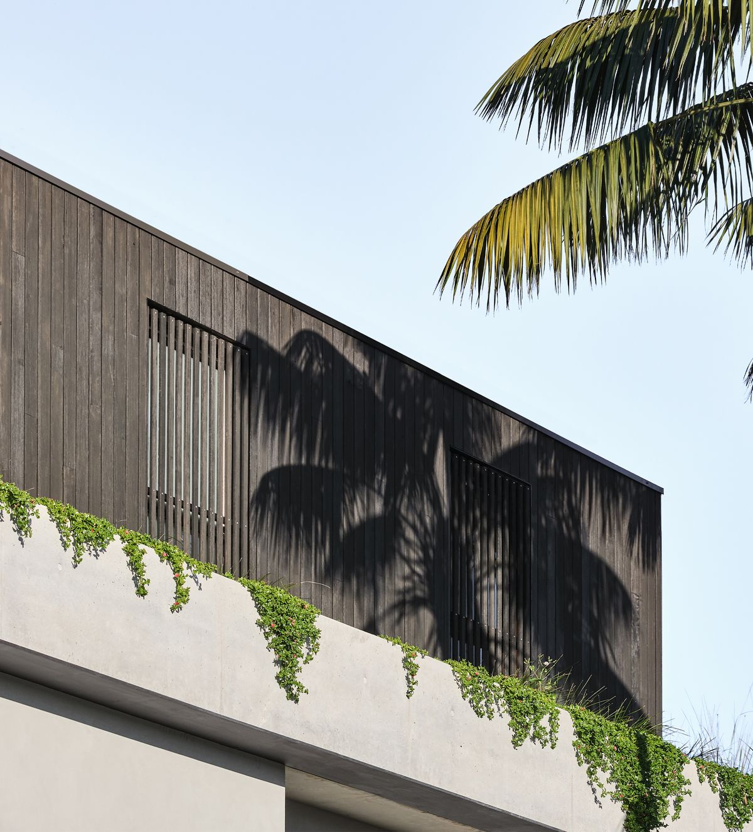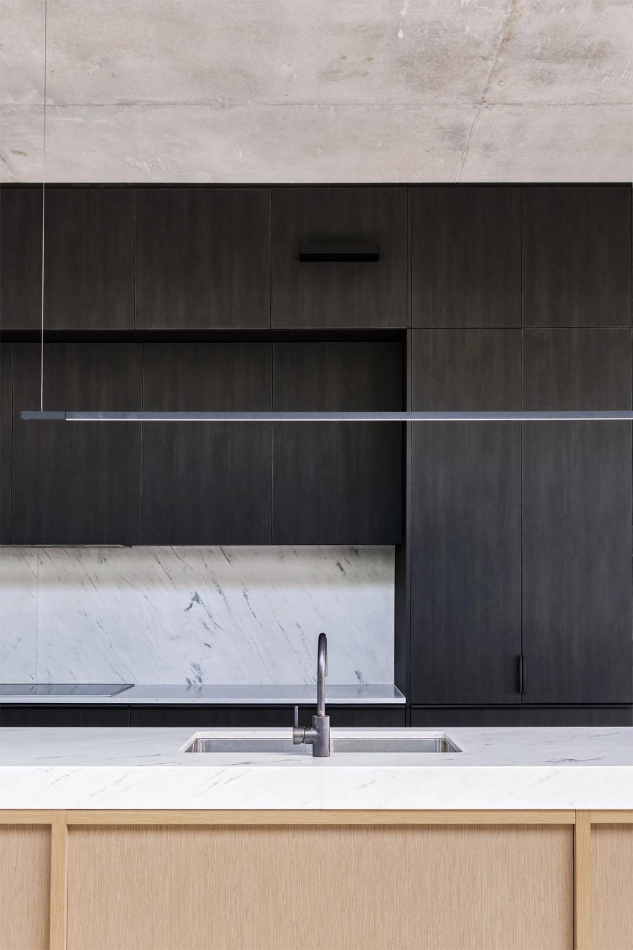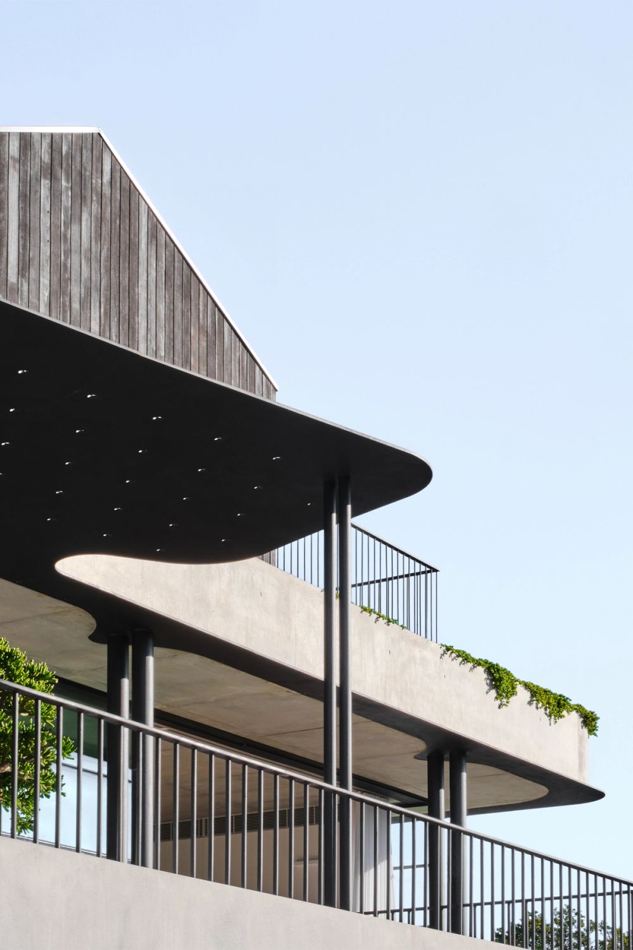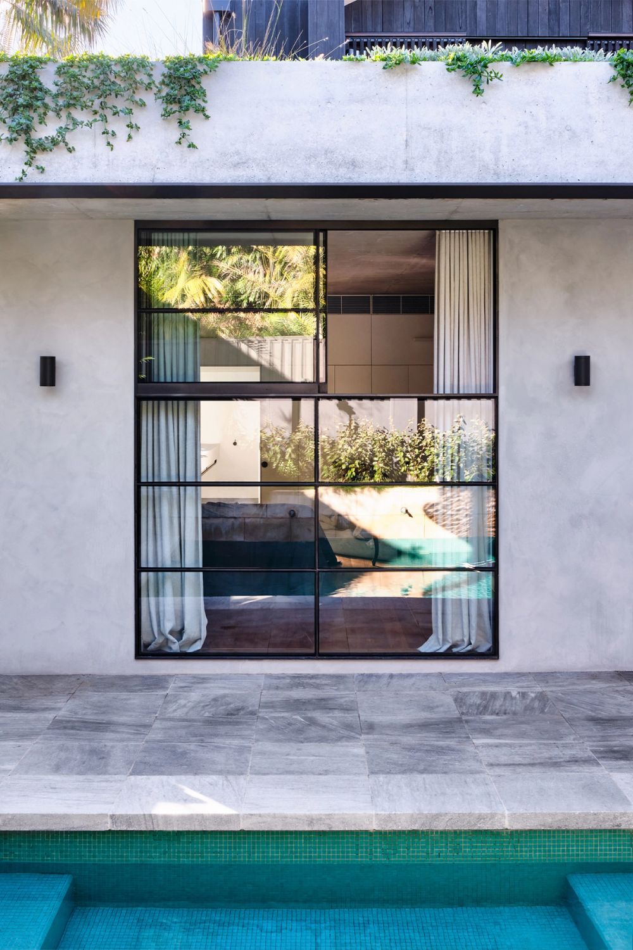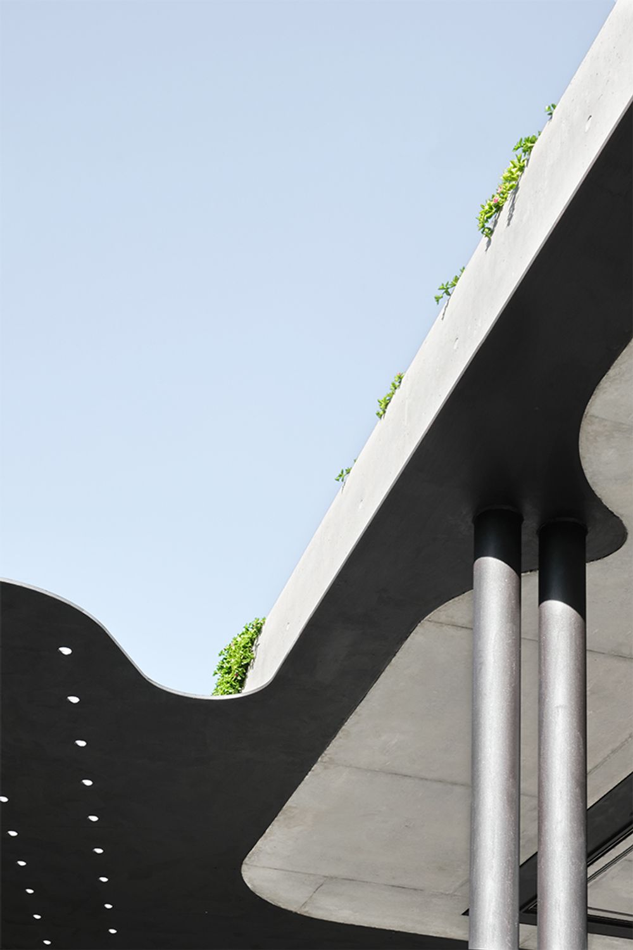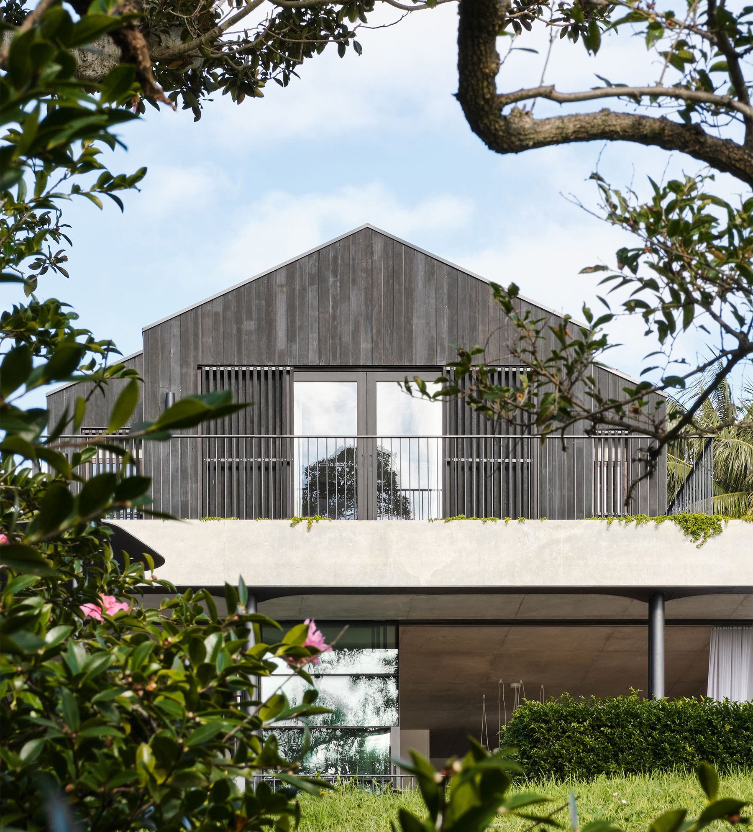Mosman House II
Country / Cammeraygal
Sleight of hand and clever incisions turn an existing house inside out to enjoy its beautiful harbour views and northerly sunlight. The architectural language of this house was completely transformed within an existing Cape Cod envelope. Working with key points in space to preserve neighbours’ harbour views, Tribe completely transformed the look and function of this house.
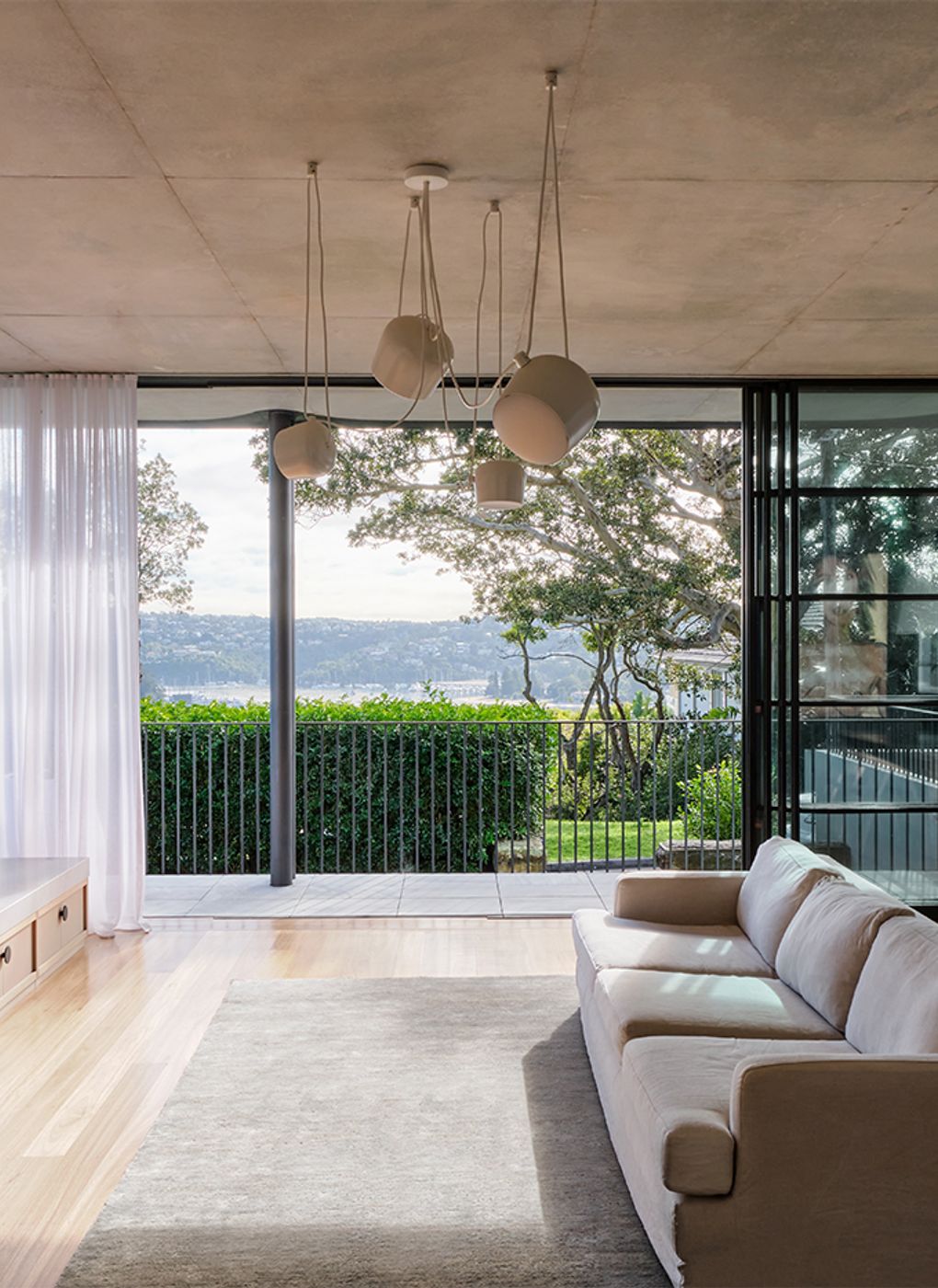
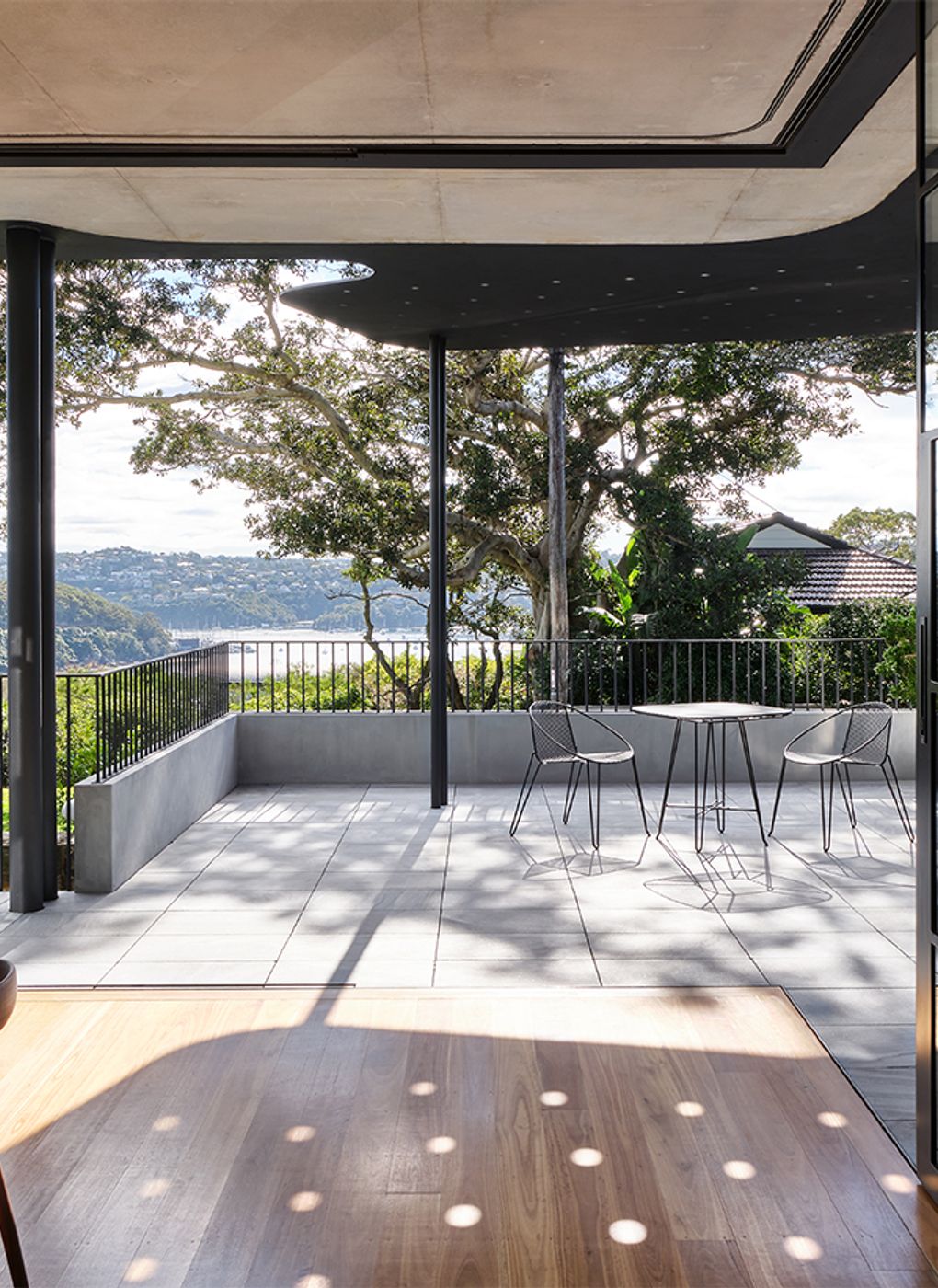
Built / 2019
Builder / Barry Built
Photographer / Javier Saiz
The living spaces of the house have been blown open to embrace harbour views, northern sun, private courts, pool and gardens. The entire living level feels like an extended garden space reaching beyond its enclosure to green boundary planting. Top floor bedrooms are concealed behind charred timber walls and screens in their own diminutive black cottage.
The cottage form sits in a lovely elevated garden, creating an uncanny sense of the domestic from this elevated perch. The robustness of the off-form concrete and black steel is offset by soft planting and the playful manipulation of light. Disparaging neighbours refer to it as the swiss chalet. We are delighted.
