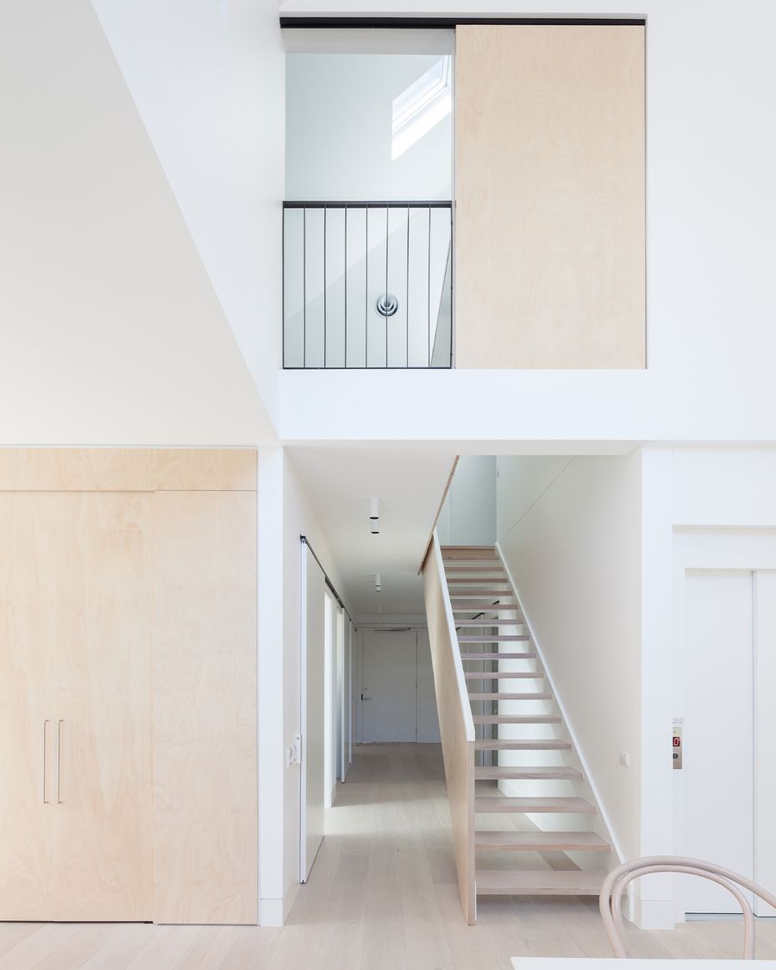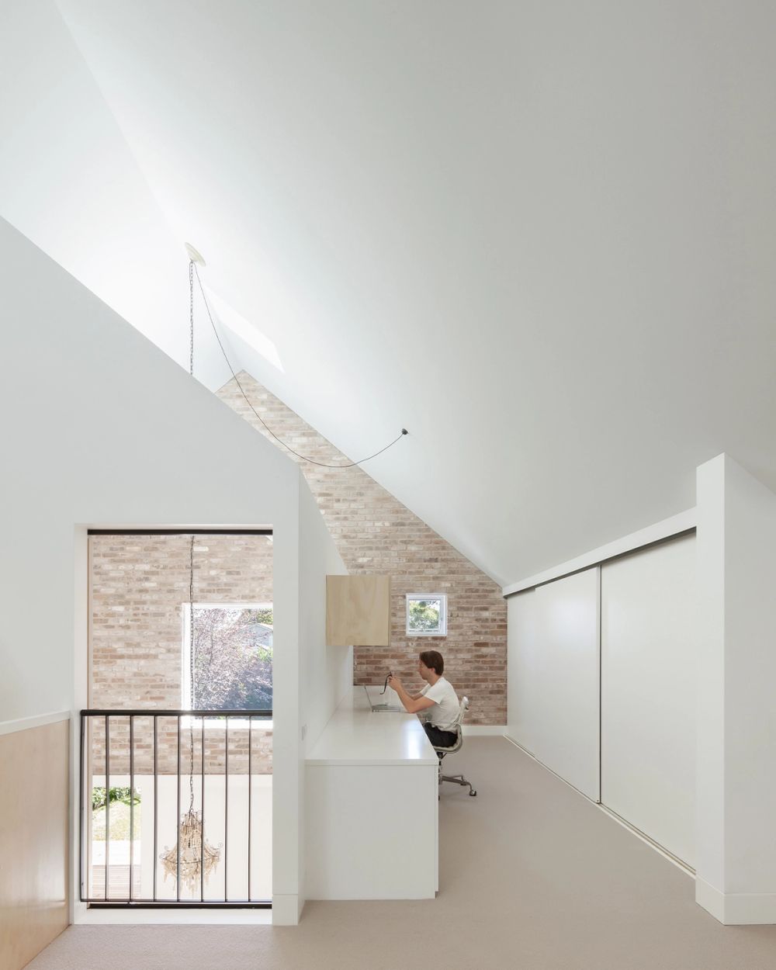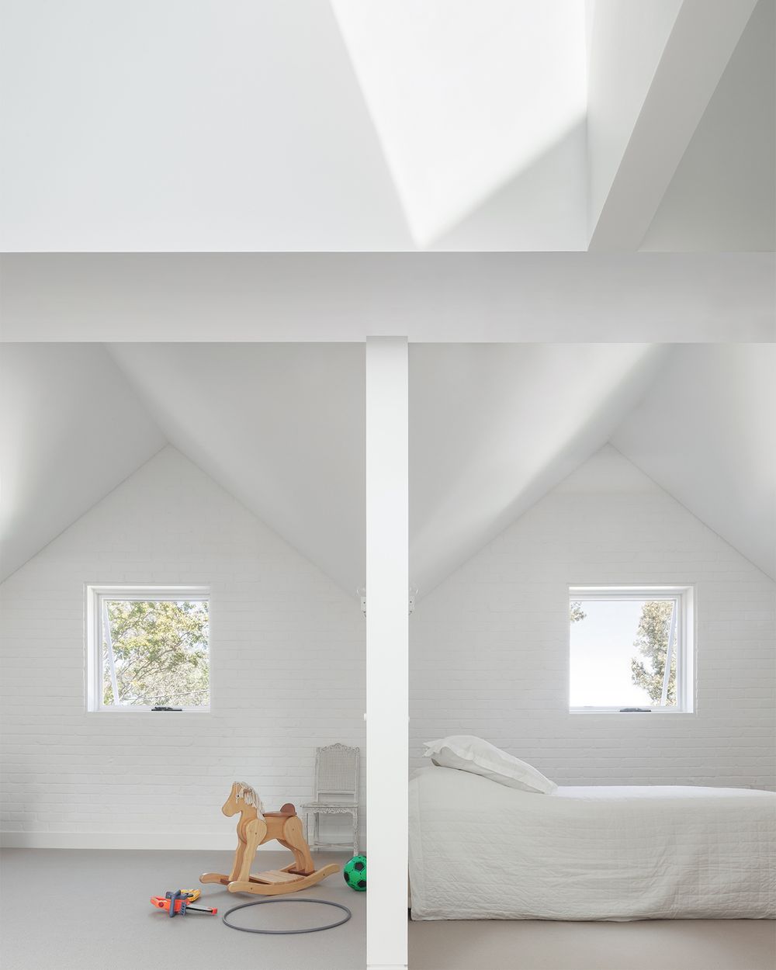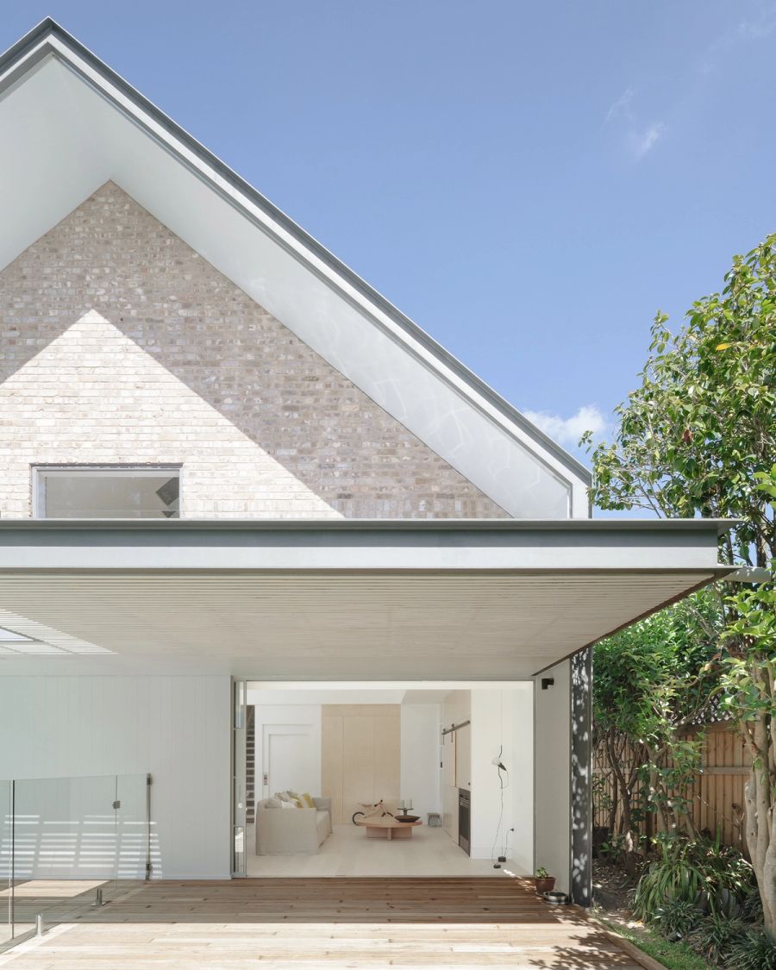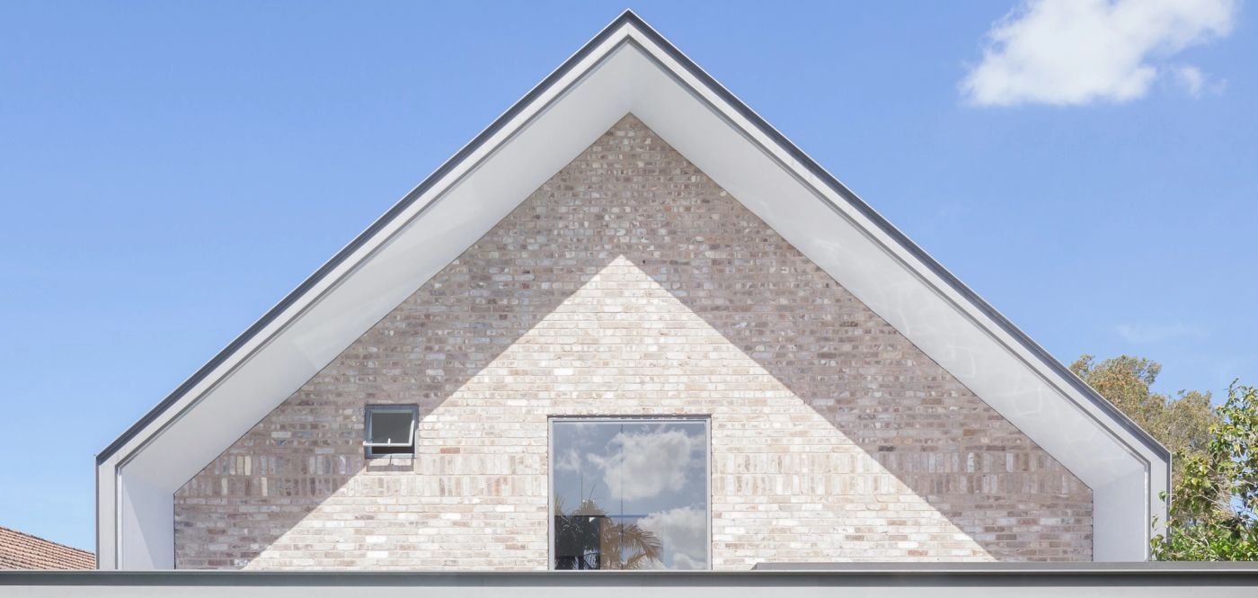Willoughby House
Country / Cammeraygal
Willoughby House sits quietly and comfortably in its leafy suburban street context, concealing a rich interior world
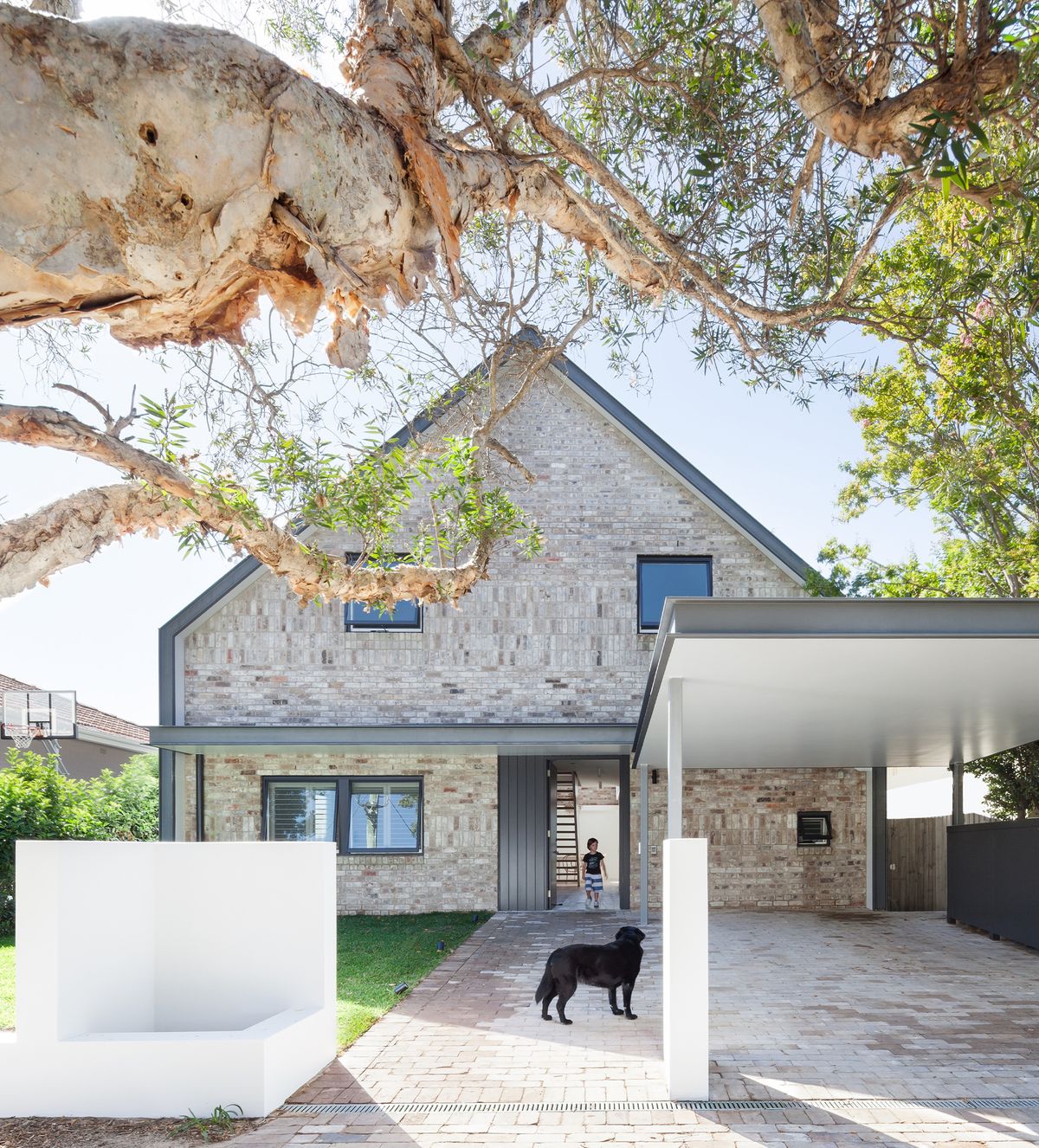
Built / 2010
Photographer / Katherine Lu
Awards / Australian Interior Design: Residential Design. / AIA National Residential Design. / IDEA Awards: Single Residential.
Willoughby House is an incredibly bespoke project, designed to suit a client with refined design tastes and special mobility needs. We demolished an existing bungalow, reusing all the bricks on site in the construction of the new house. The silhouette of the house is a 20% enlargement of the original, allowing us to provide the width and accessibility needs to the ground floor, and lift access to a second level within the gable form.
The interior is a rich world of views through spaces and within spaces. Material choices for the interiors included robust, prosaic materials like ply and plasterboard used in interesting ways to create a rich, feminine interior experience.
