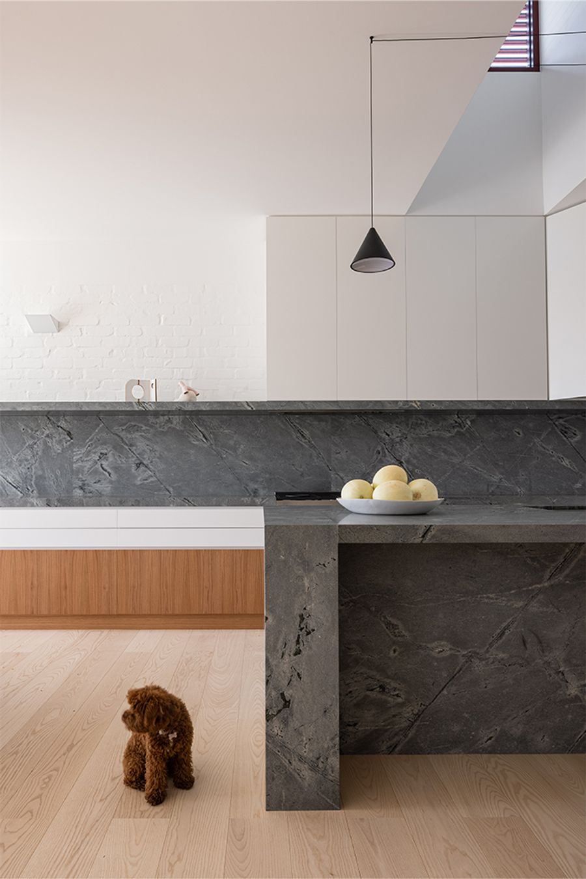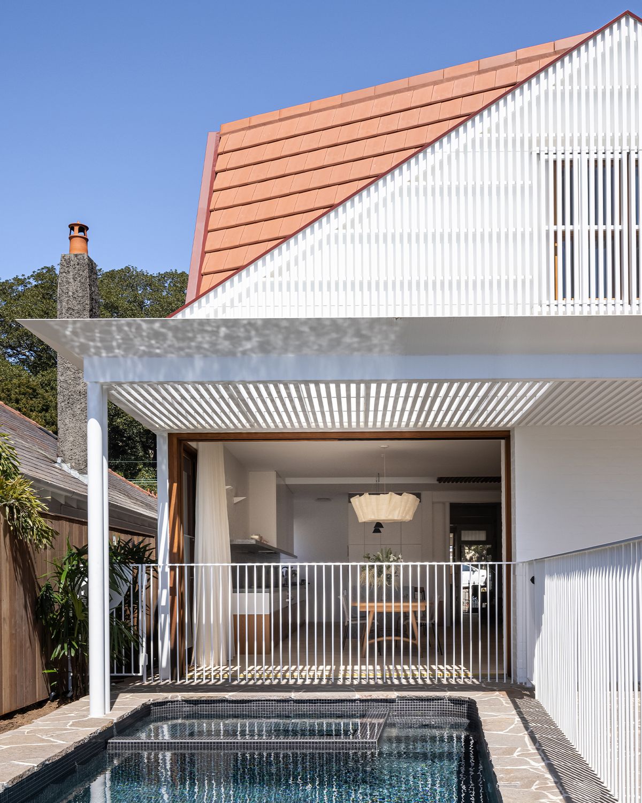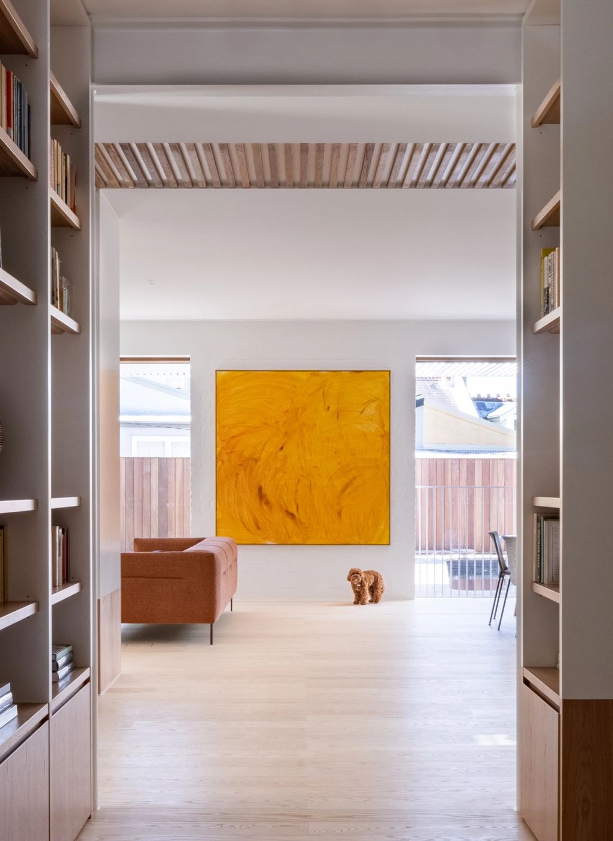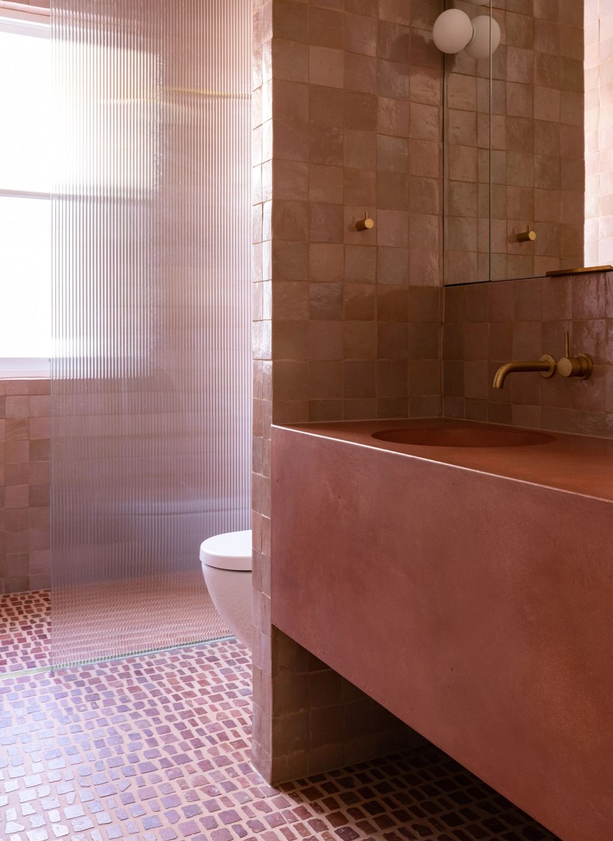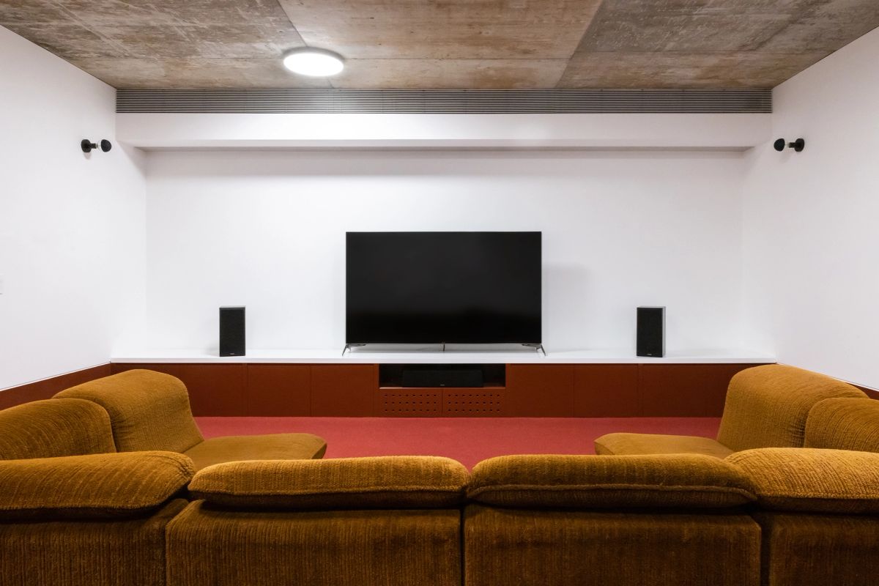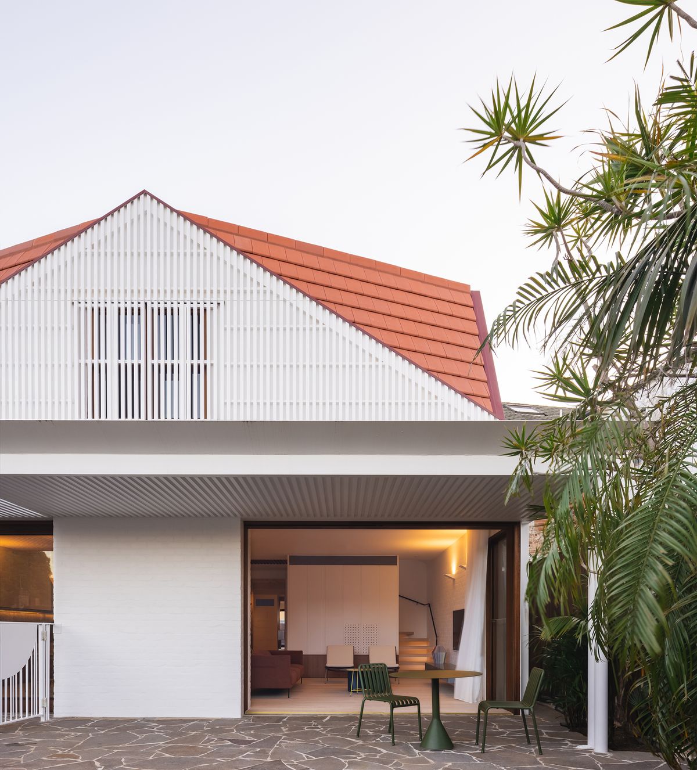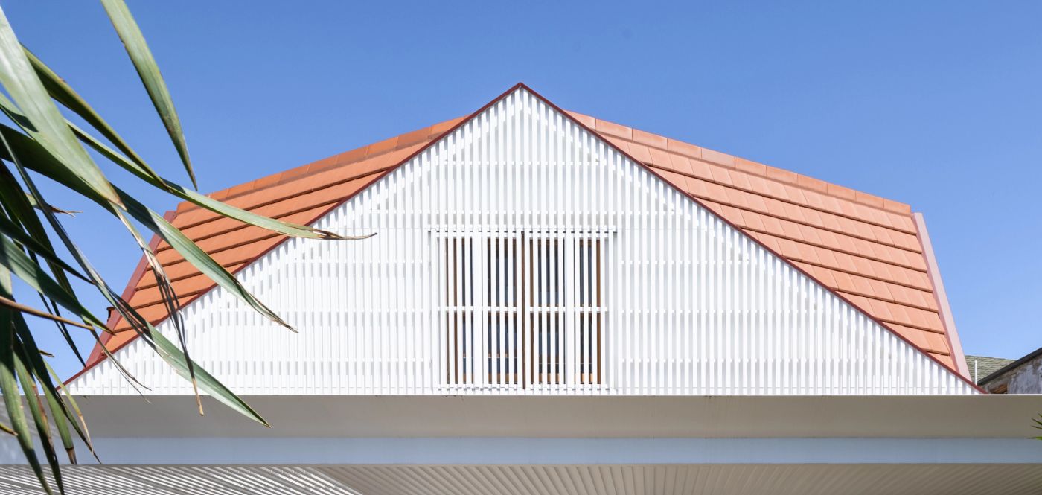Paddington House II
Country / Gadigal
Two semi-detached dwellings are amalgamated in Sydney’s historic inner-East.
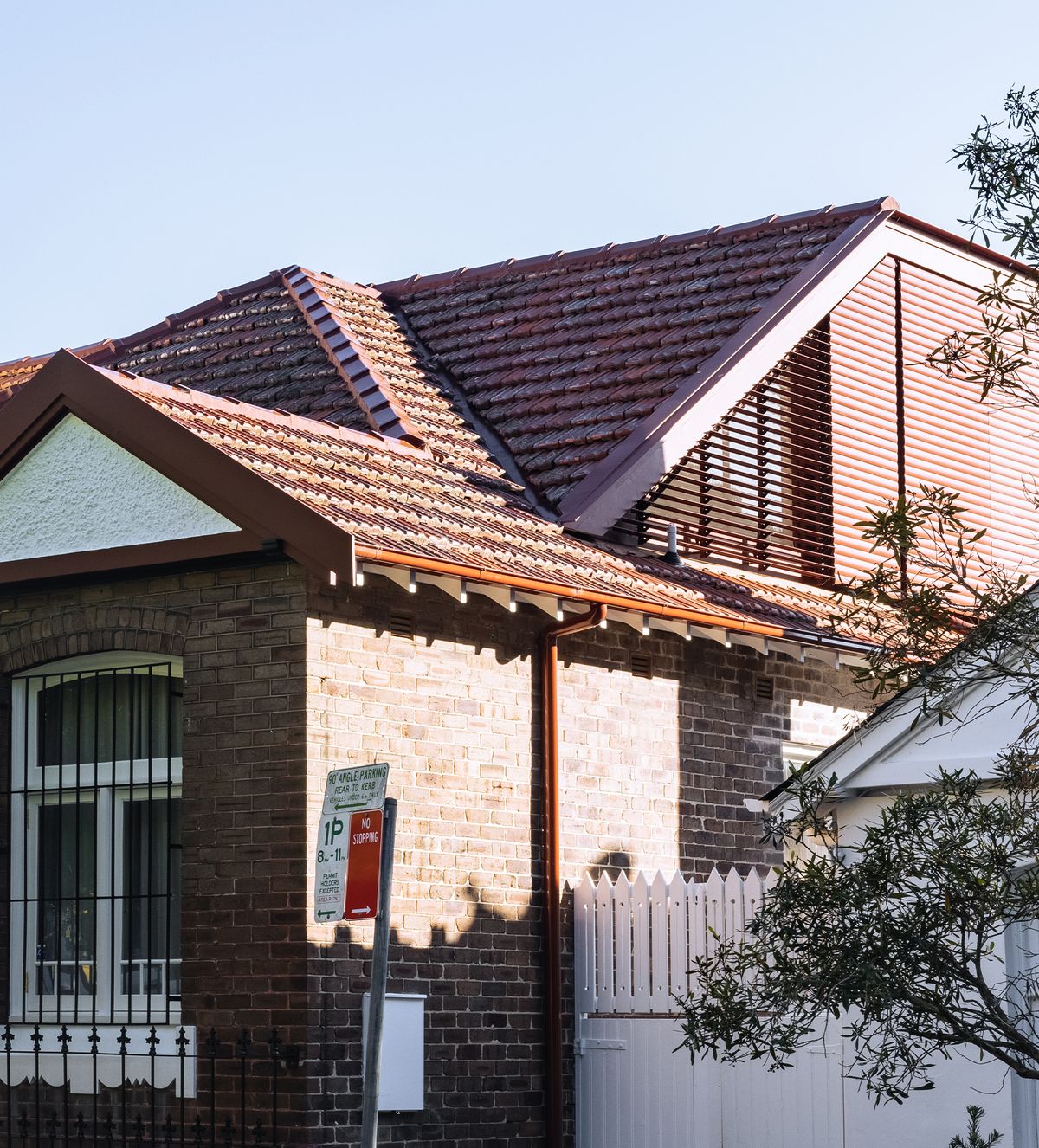
Built / 2021
Builder / P & S Design and Construction
Landscape Architect / Peter McGrath
Photographer / Javier Saiz
This project sees the amalgamation of two semi-detached houses in Paddington into one gracious house that opens up to the sun and ekes out new space within the roof envelope. Through excavation and extension, the twin mirrored houses are respected in the overarching symmetry in the project. New basement parking and rumpus are introduced at rear lane level. The ground floor was converted into full width living space and a working home offices with new bedrooms folded into roof volume over.
The lucky combination of orientation and slope in this dense neighbourhood allowed us to achieve a lower level garage, with generous, sunny garden space and pool on top.
