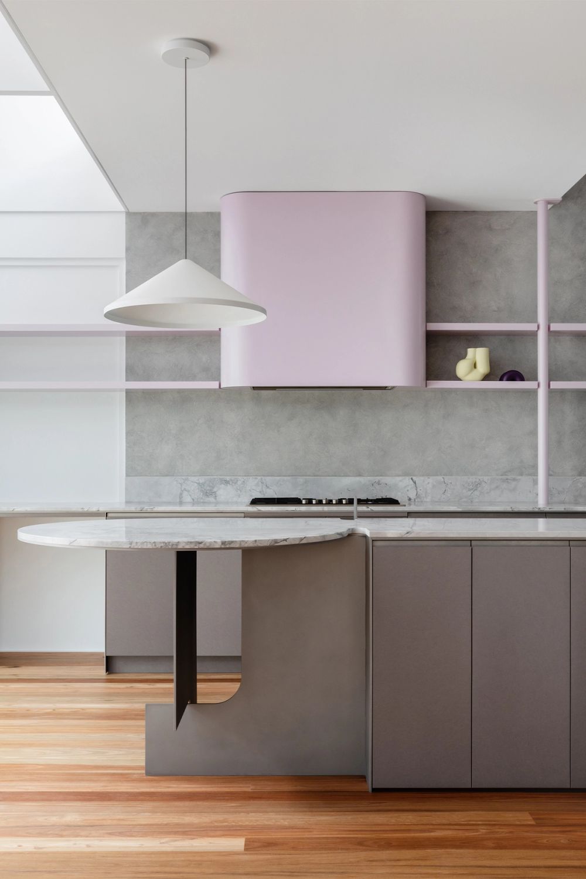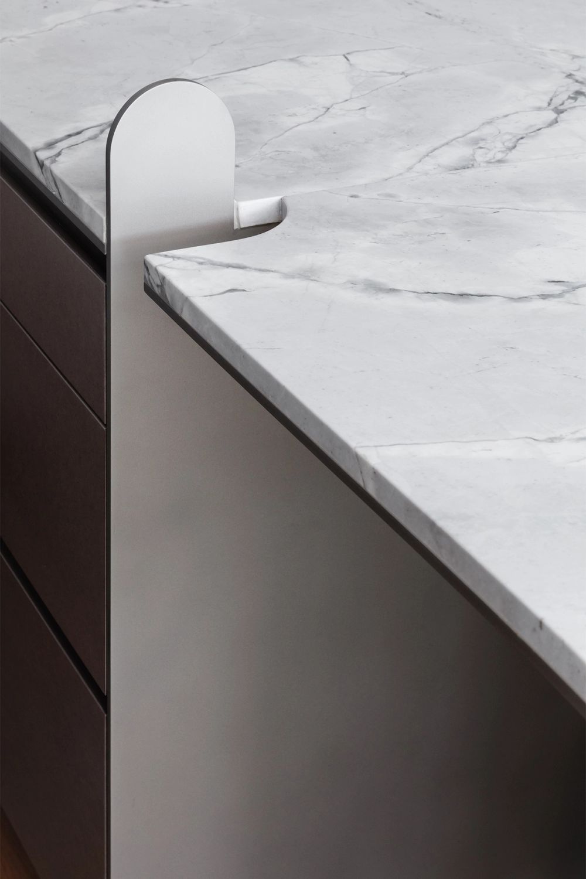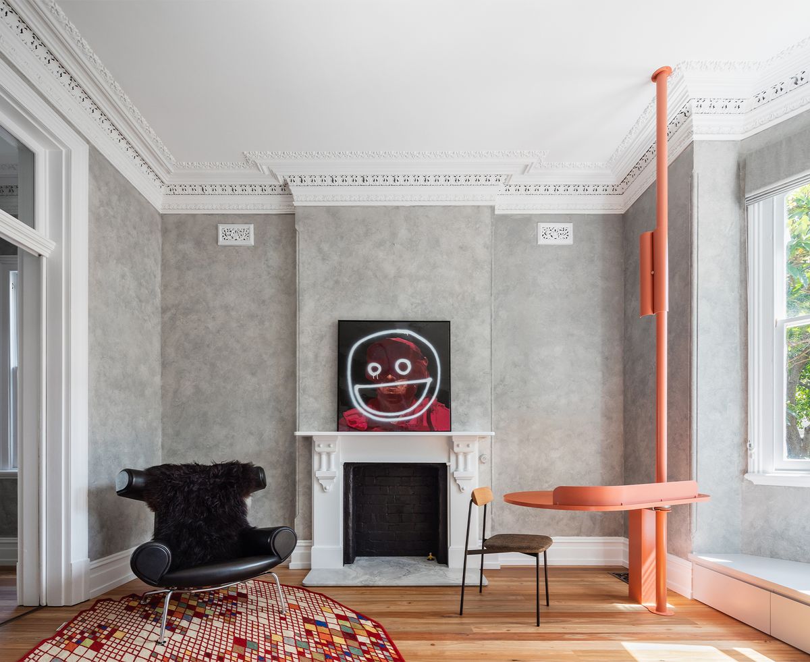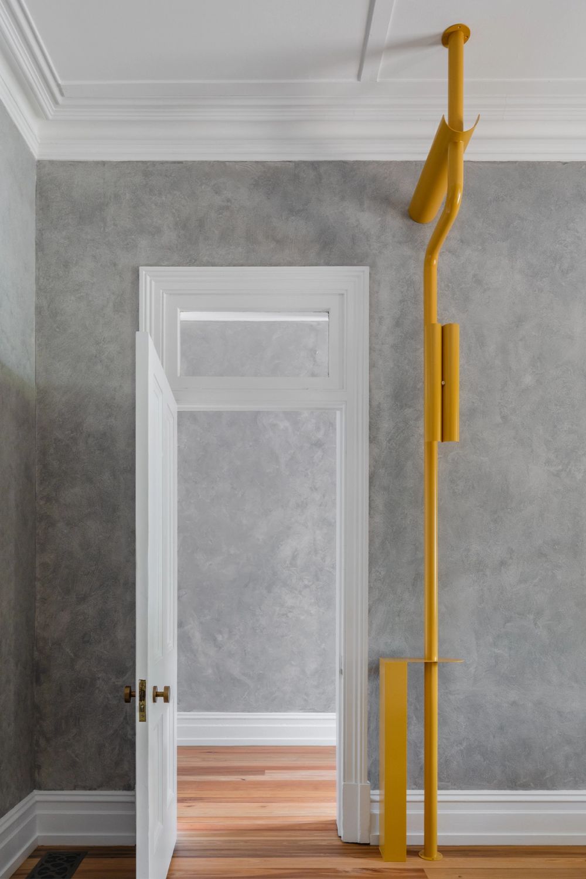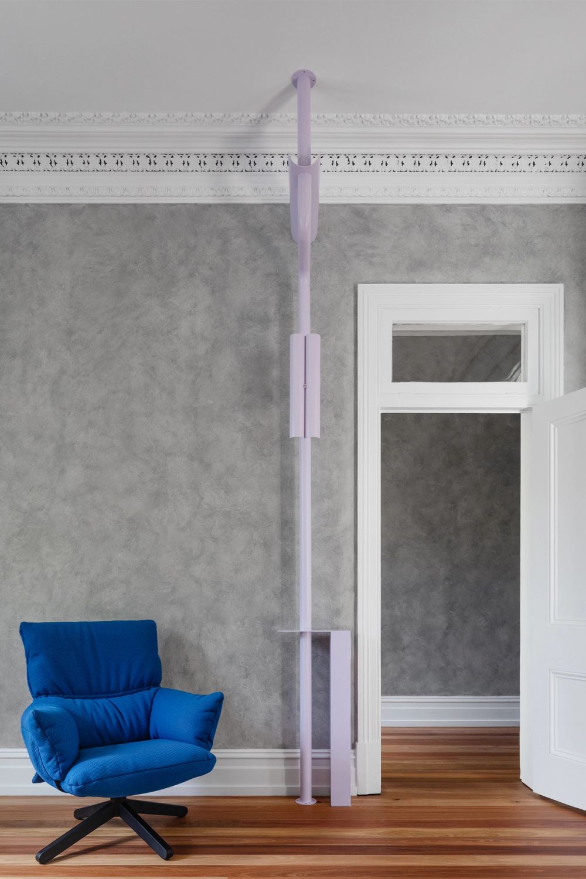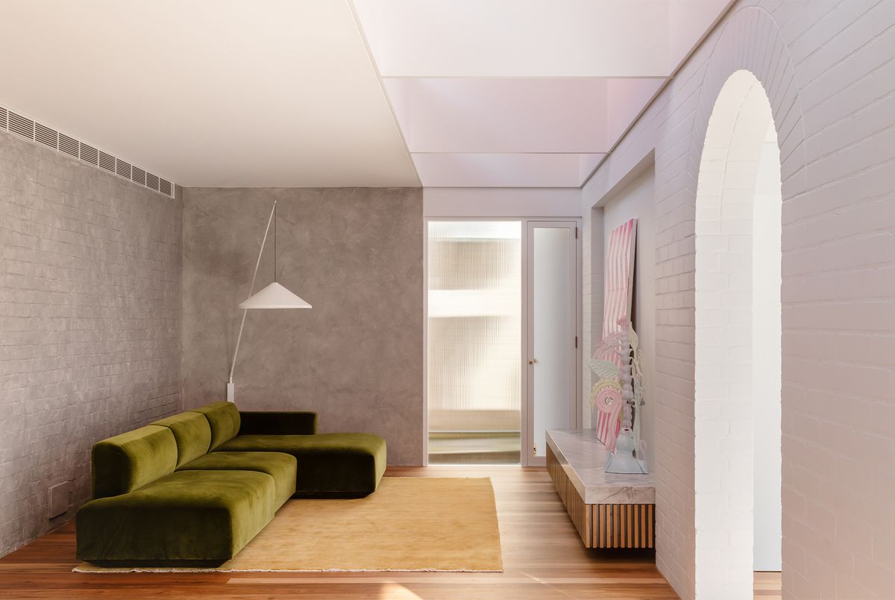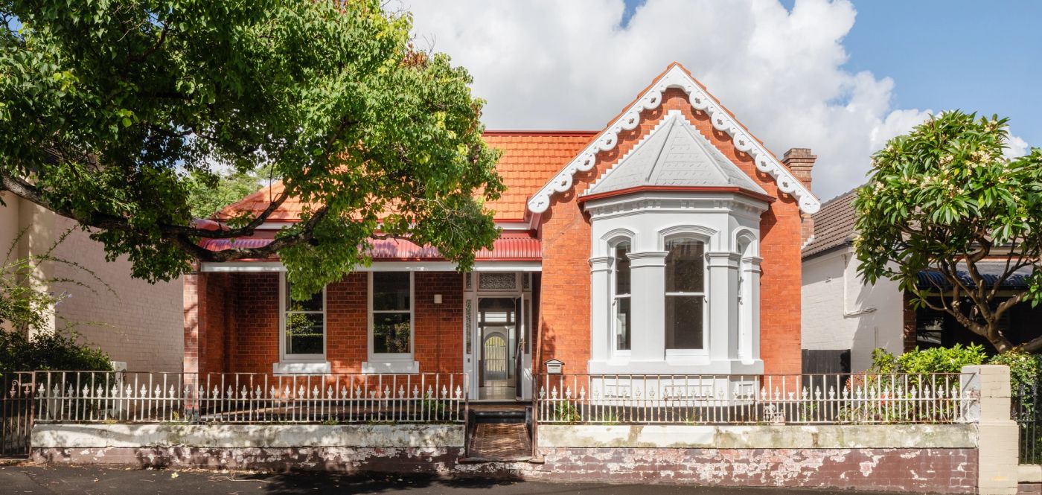Glebe House
Country / Gadigal
Entering the spirit of Victorian decorative frou-frou and structural logic, this heritage house is given a decorative and practical razz up.
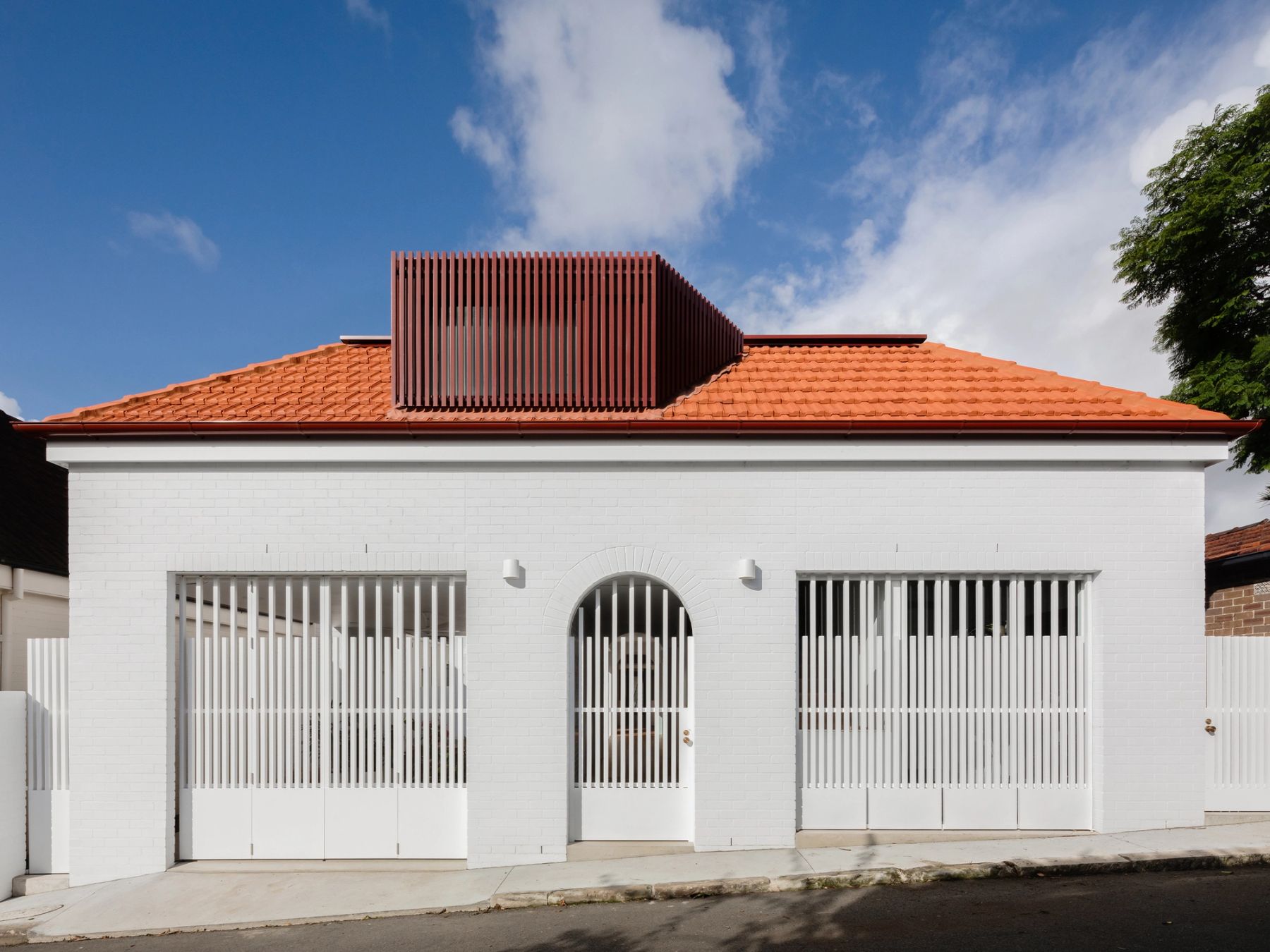
Built / 2020
Artwork Credits / Abdul Abdullah, Julian Meagher, Caroline Rothwell, Debra Dawes curtesy of Yavuz Gallery
Photographer / Katherine Lu
This beautifully built Victorian house in Glebe features all the hallmarks of the era: a centrally loaded corridor, graced by a classical arch, steep tiled roof plane, a decorative bay window and elaborate interior mouldings. The new extension is formed through a series of parallel blade walls. Arched portals create an exaggerated perspective through the house, opening the home up both to the elegant street, and the back-of-house lane.
The lane is converted from service/bins/back of house character to an active space for skateboarding and neighbourhood gatherings through new screened openings, and active rear boundary programme. The interior strategy channels the decorative and elaborate spirit of the Victorian. Signature light poles are introduced to avoid chasing original plaster walls.
