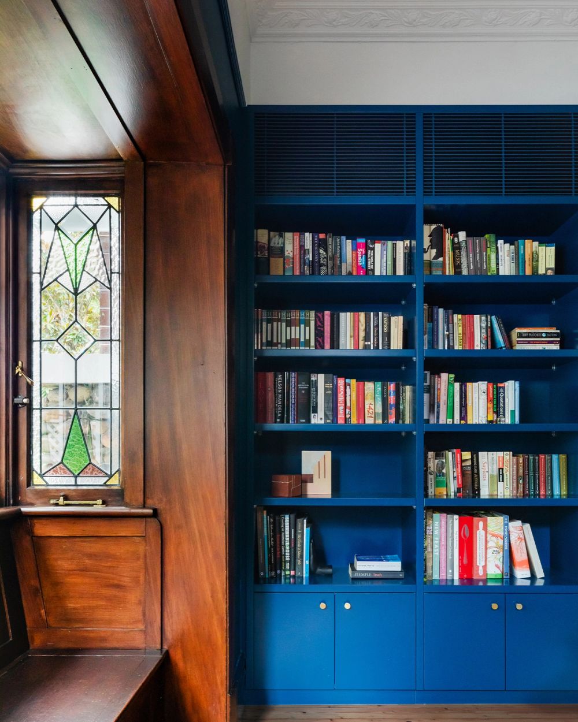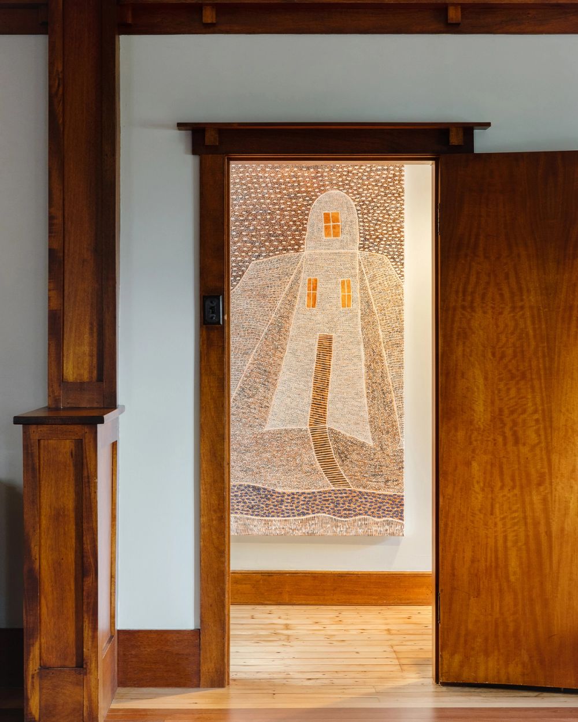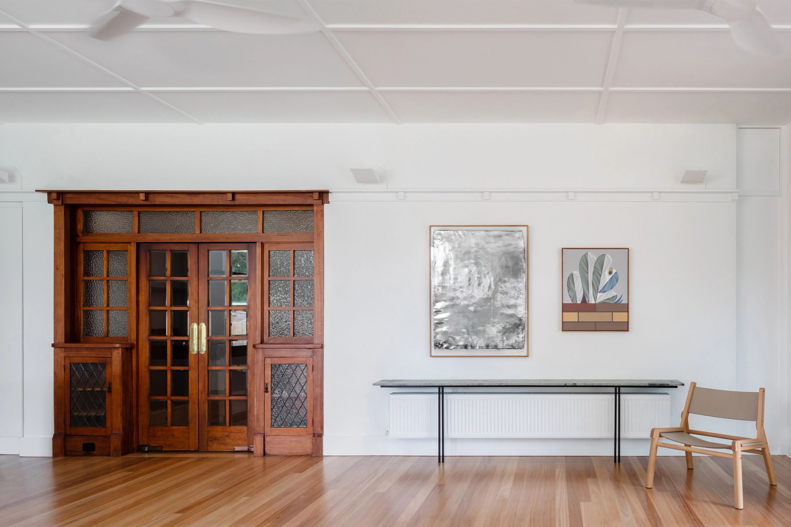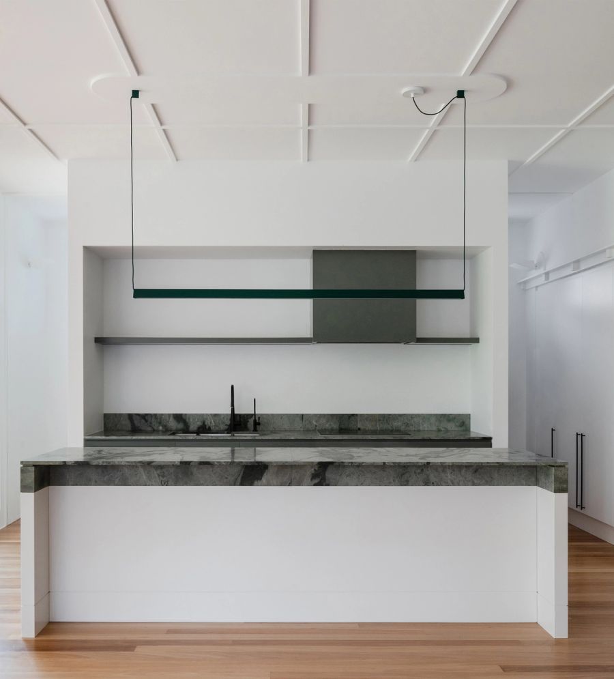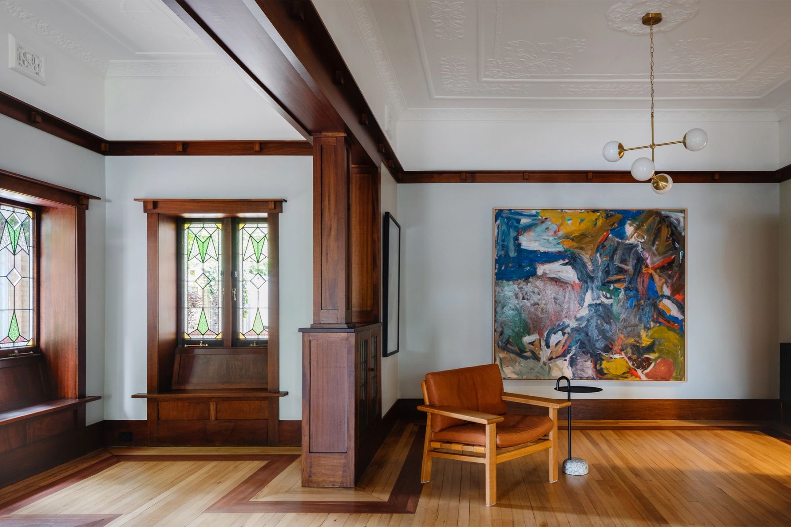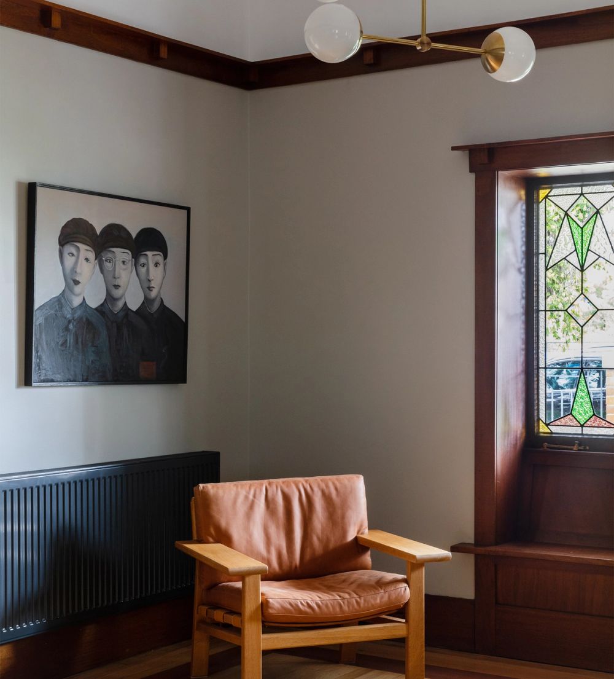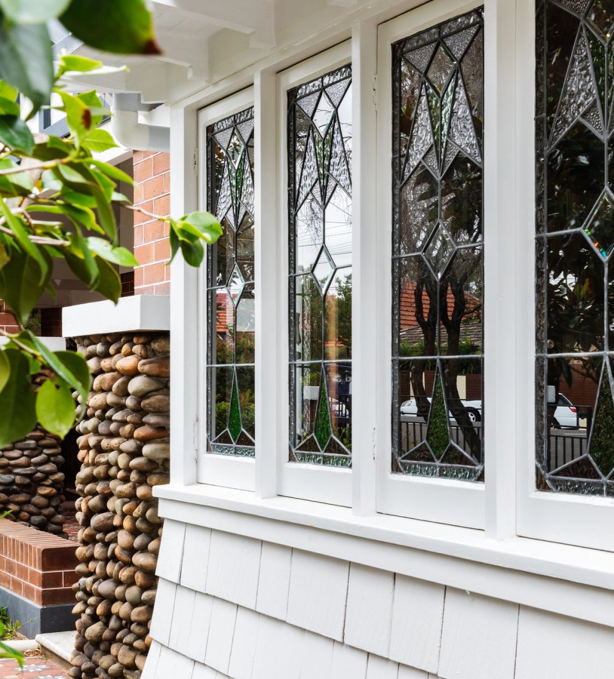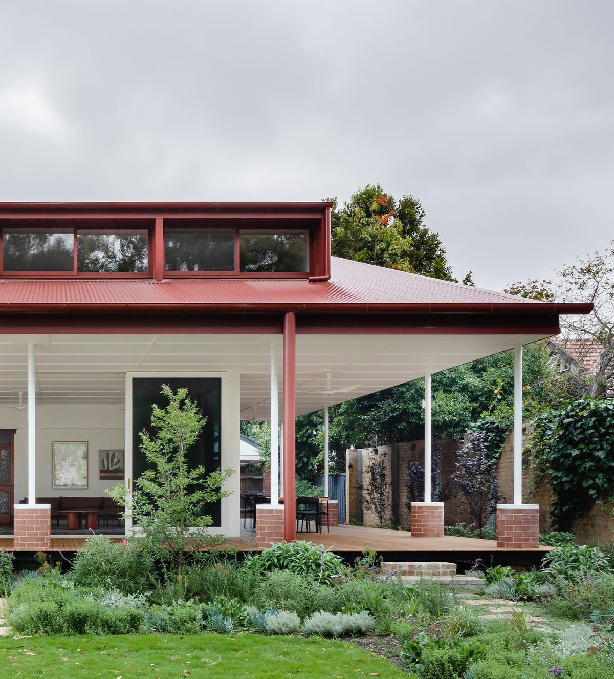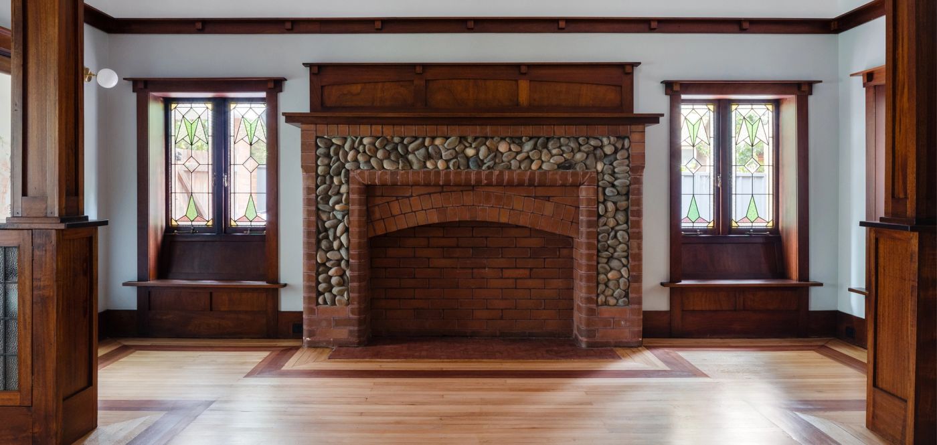Dulwich Hill House
Country / Wangal
Tribe undertook to rework and extend this interwar bungalow in the spirit of quiet whimsy and eccentricity that had governed its previous renovations.
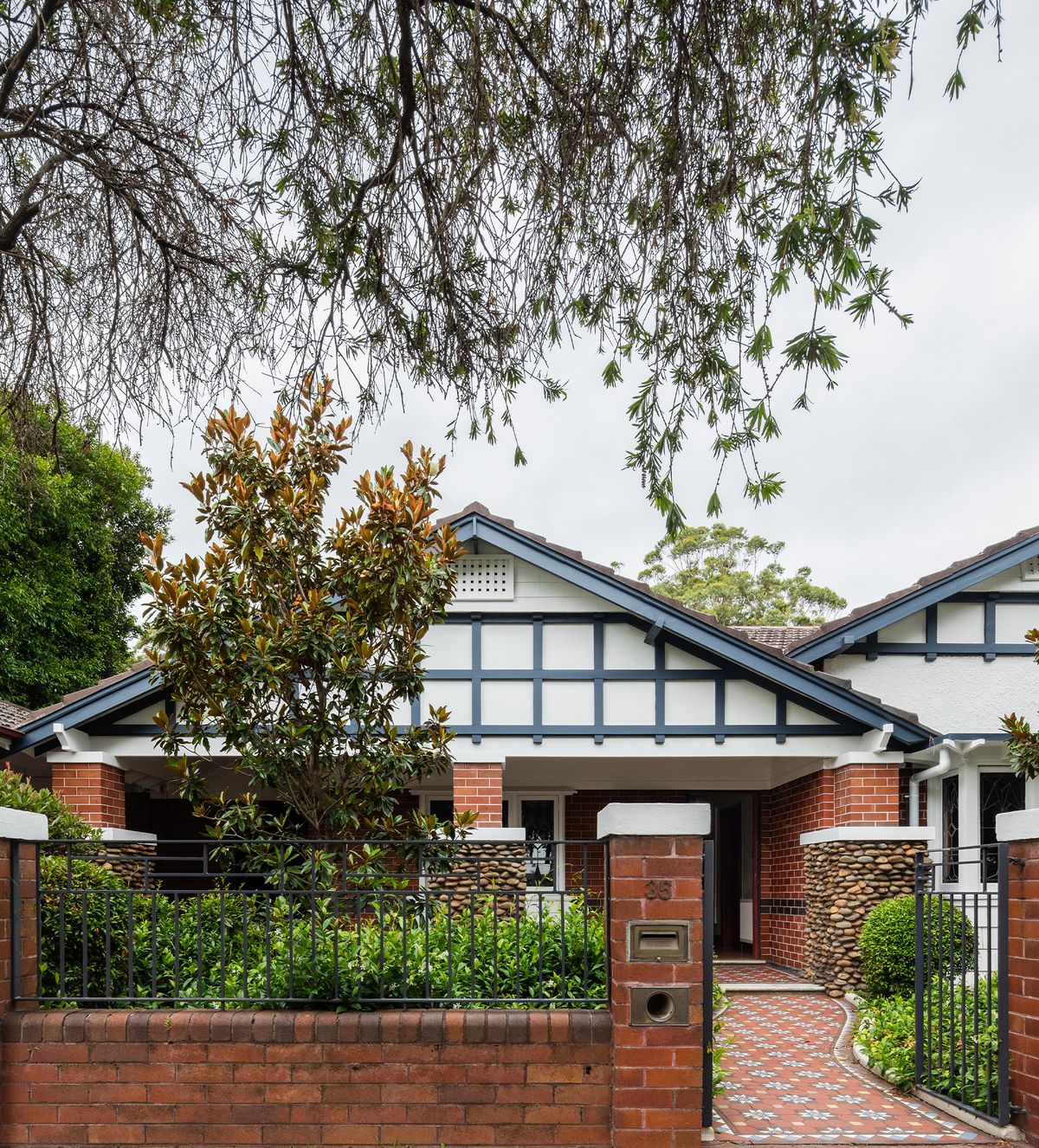
Built / 2020
Builder / Ballast Construction
Landscape Architect / Fieldwork Associates
Artwork Credits / Mitch Cairns
Photographer / Katherine Lu
Originally built by the proprietor of a local lumber yard, the two-storey house had been the subject
of experimentation throughout the decades with renovations in the 1950s and 1980s that resulted in an eclectic mix of salvage and original design including a river stone fireplace, decorative timber inlay, mock-Victorian mouldings and many eras of stained glass and lead lighting.
We demolished a rear 6 car garage and an introverted kitchen and living space, replacing them with a new structure connecting house to garden. The design maintained the original footprint of the house and - counterintuitively - increased floor area while decreasing overall volume. The result is a more diminutive face toward the garden and the desired reduction in overlooking and overshadowing to neighbouring properties.
The new addition sits behind the original, and houses new bedroom and bathroom accommodation in a skillion roof form. The outcome is a diminutive external expression that belies the generous spatial experience of the first floor, with dramatic ceilings, and three generous bedrooms and two bathrooms housed within the roof of the new addition.
New work is a contemporary reinvention of old - columns have strange feet, ceilings are decorative, colour is playful but the addition is also true to a ‘more modest lean-to out the back’ sentiment.
