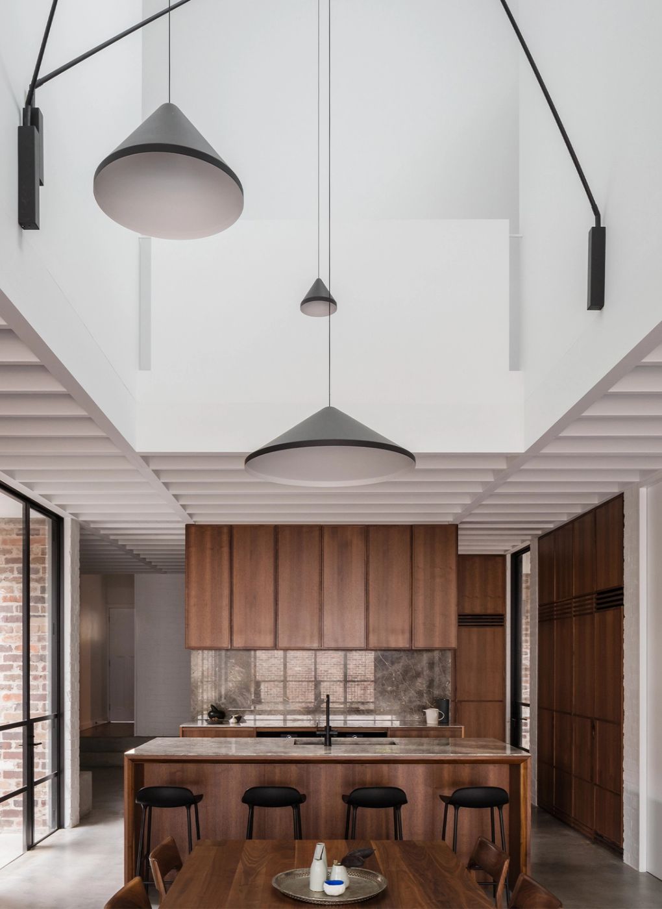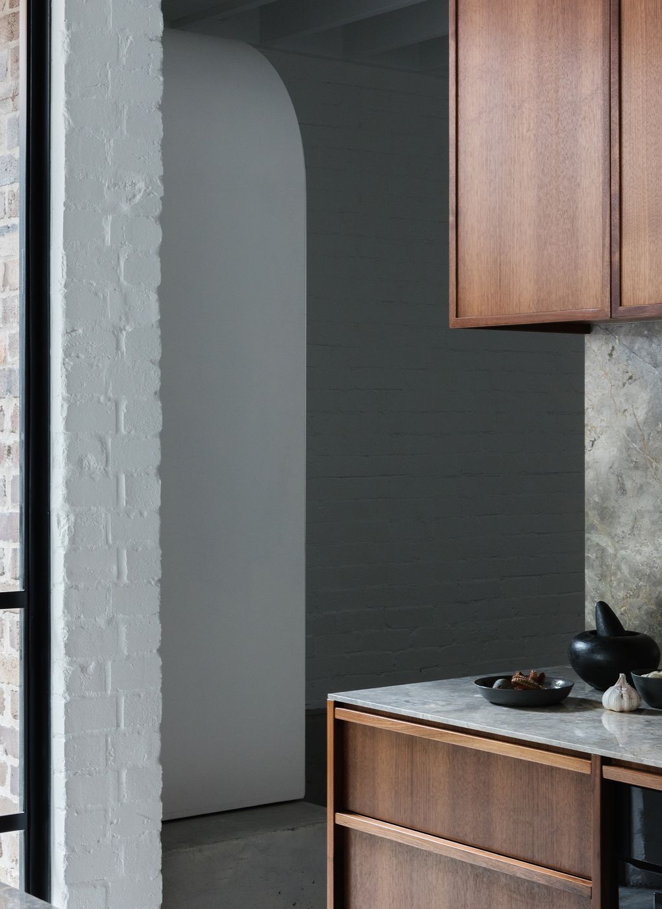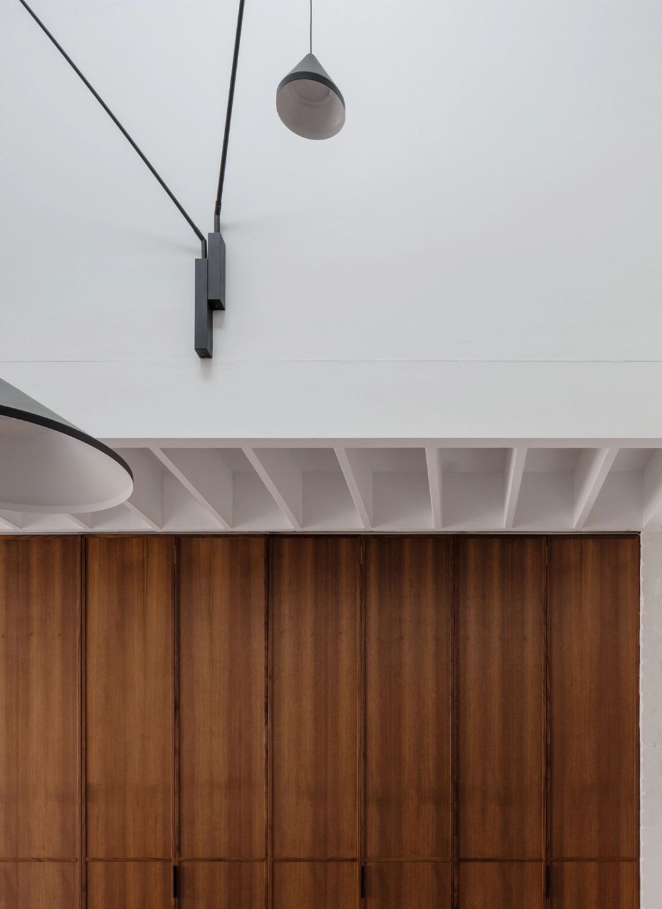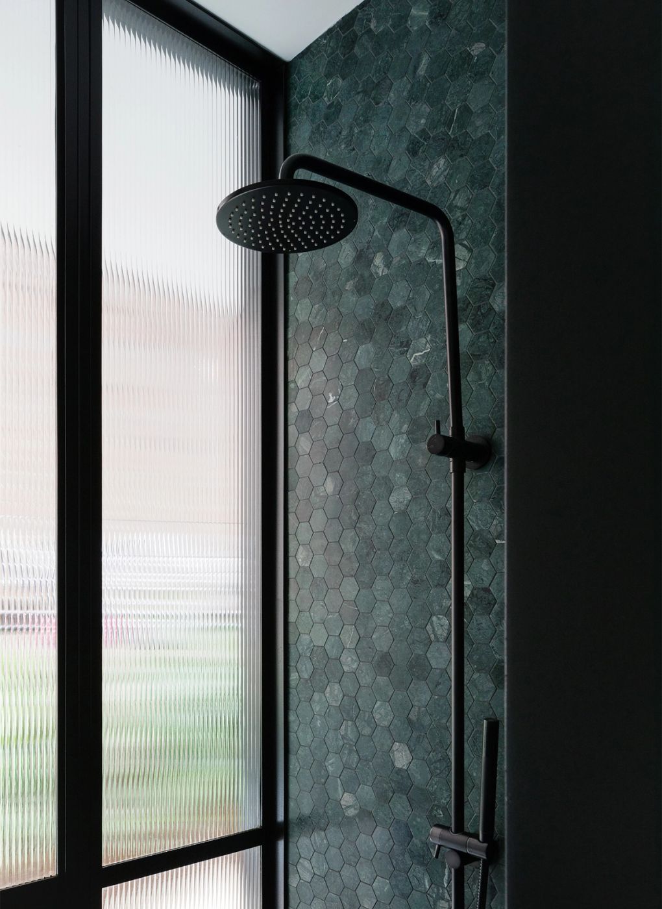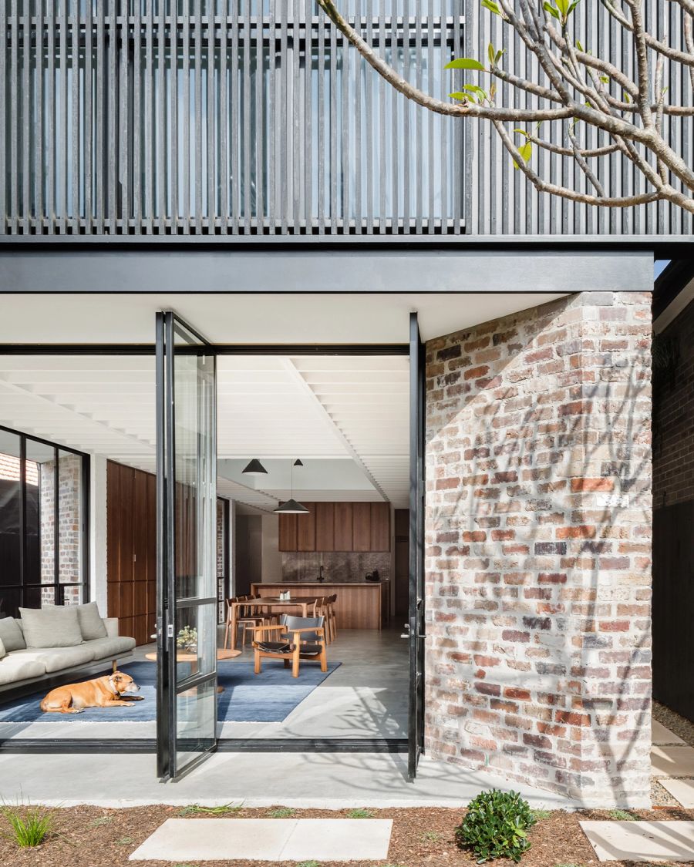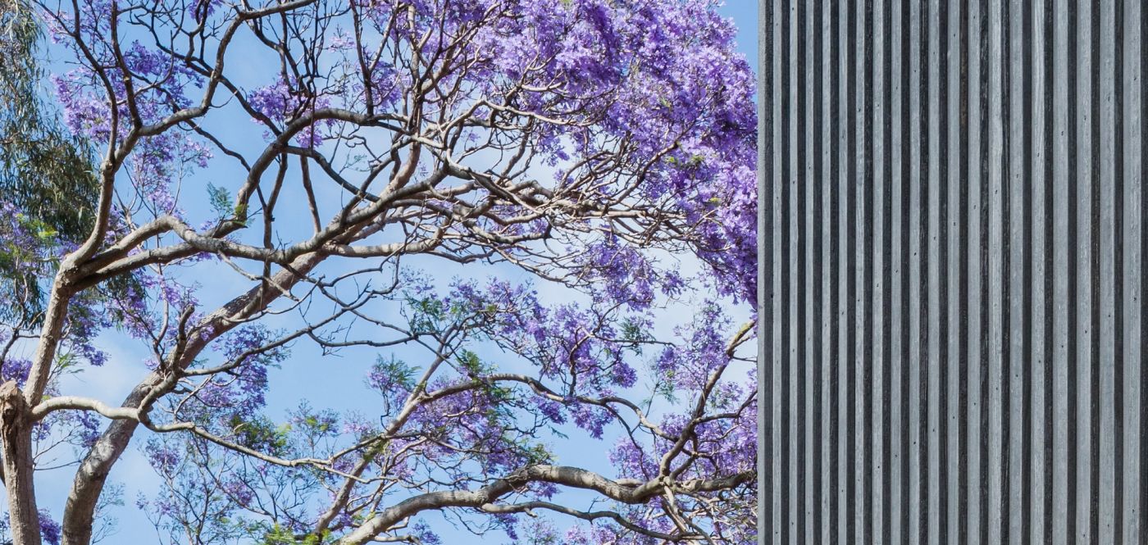Queens Park House
Country / Gadigal
Telescopic gable roofs conceal a generous family home behind a diminutive cottage front.
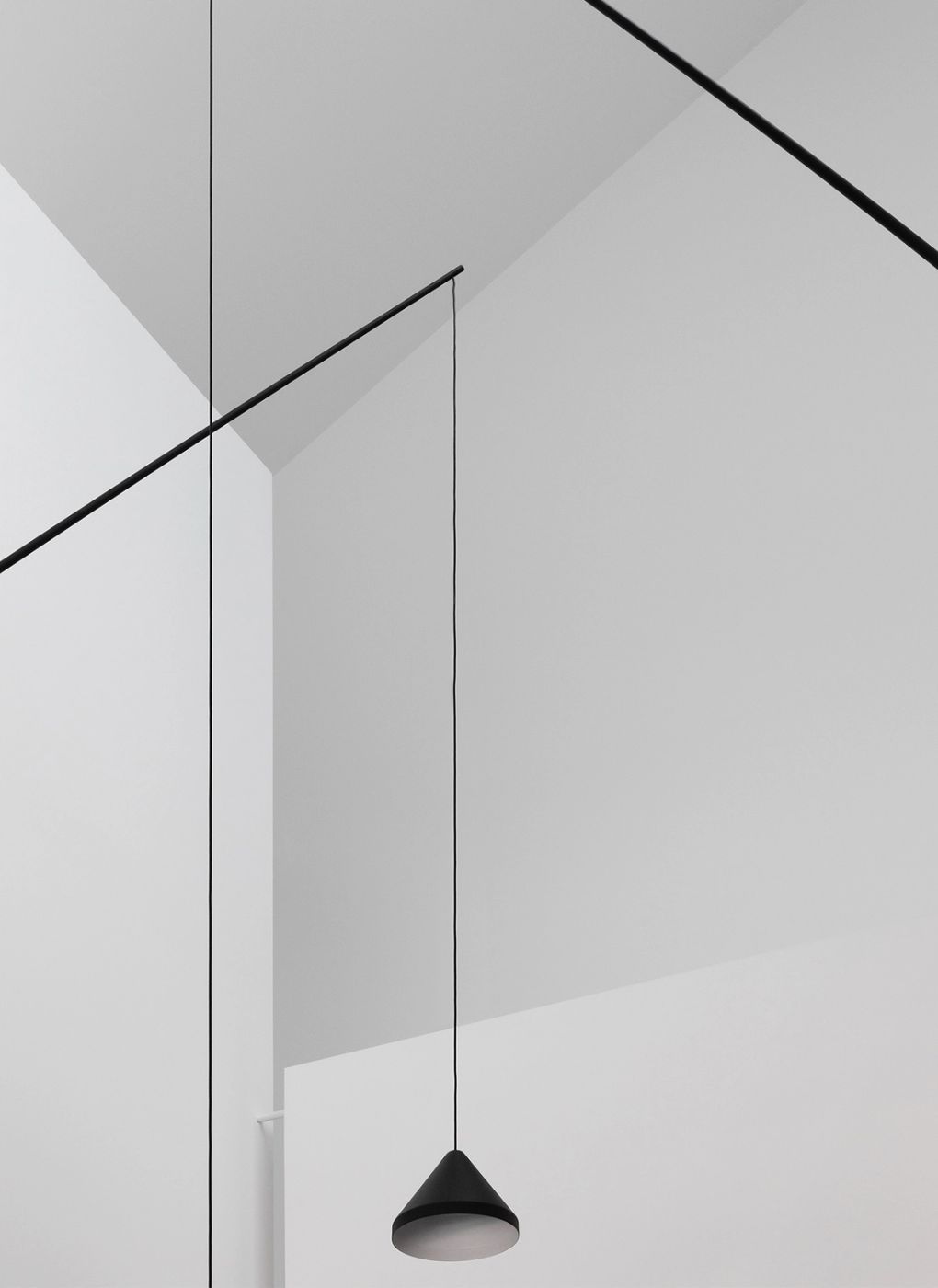
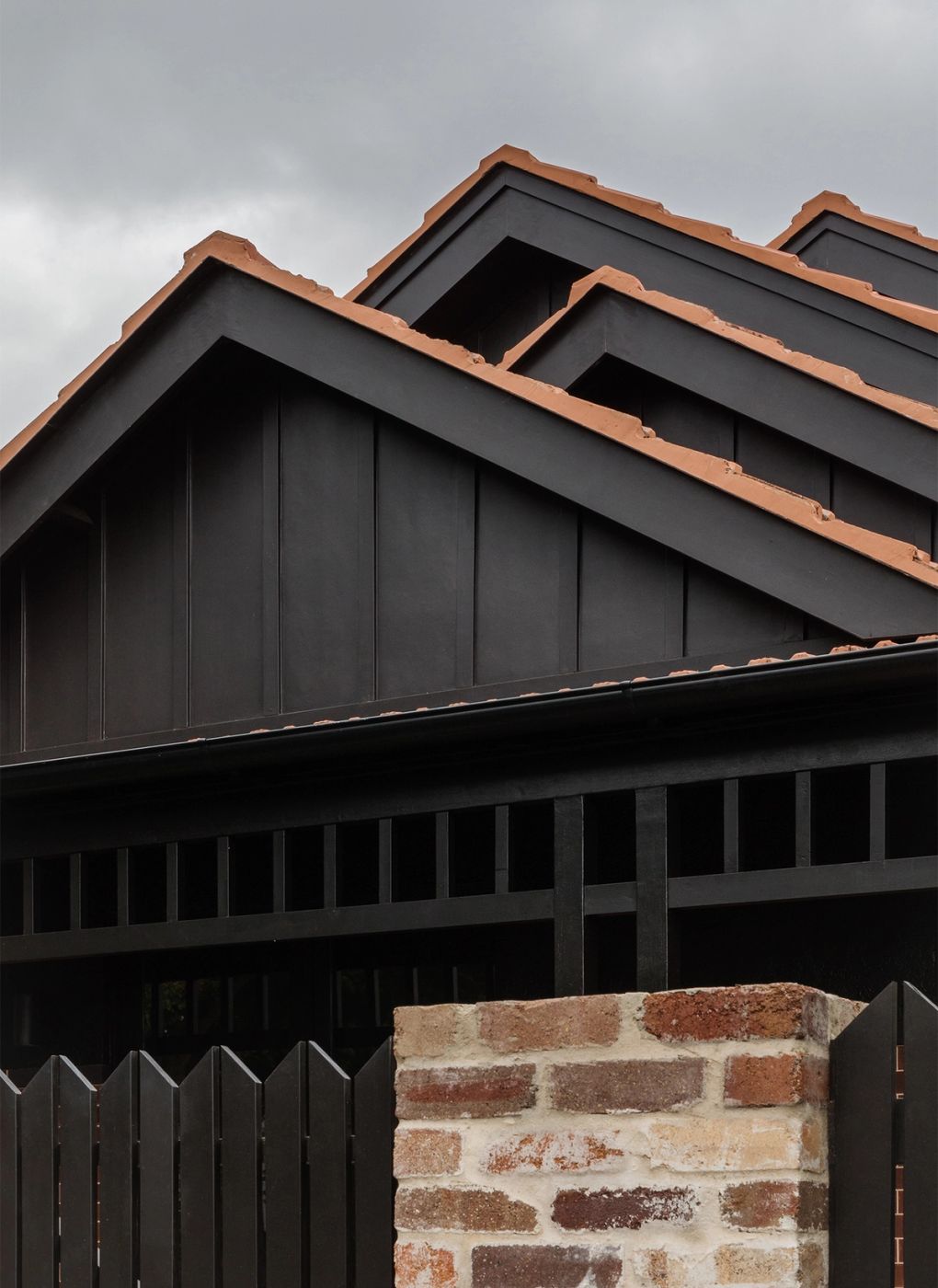
Built / 2019
Builder / Ballast Construction
Landscape Architect / Spirit Level Designs
Artwork Credits / Julian Meagher
Photographer / Katherine Lu
In a heritage conservation area in Sydney’s Eastern Suburbs, the Queens Park House conceals its spatial generosity behind a cunning telescoping of historic roof forms. The conservation area is characterised by small interwar bungalows. Recent real estate pressure and planning controls have allowed enormous additions to sit on top of these sweet cottages in a contemporary typology memorably (and alarmingly) described as great dane mounts chihuahua. The primary challenge then is to provide the additional space on the site without overwhelming the valuable heritage contribution the house makes to the street.
We took the original roof form and replicated, telescoping up an back in sensitive increments to achieve a generous second floor. The roof section is repeated in the interior, in a similar strategy of gable within gable. Internally, the device is used to introduce light deep into the plan through voids and internal windows, creating an rich interiority in this densely built up area.
The planning pattern of this area is rapidly converting from small bungalow in generous garden to large house and rear garage-studio pavilion separated by a courtyard-style outdoor space. The collaboration with the landscape designer, Spirit Level, is a key part of this project, providing native habitat, pool, and green outlook, careful view sharing of neighbouring tree canopy to enhance the sense of serenity, biophilic connection and birdlife in this densely built up area of Sydney.
