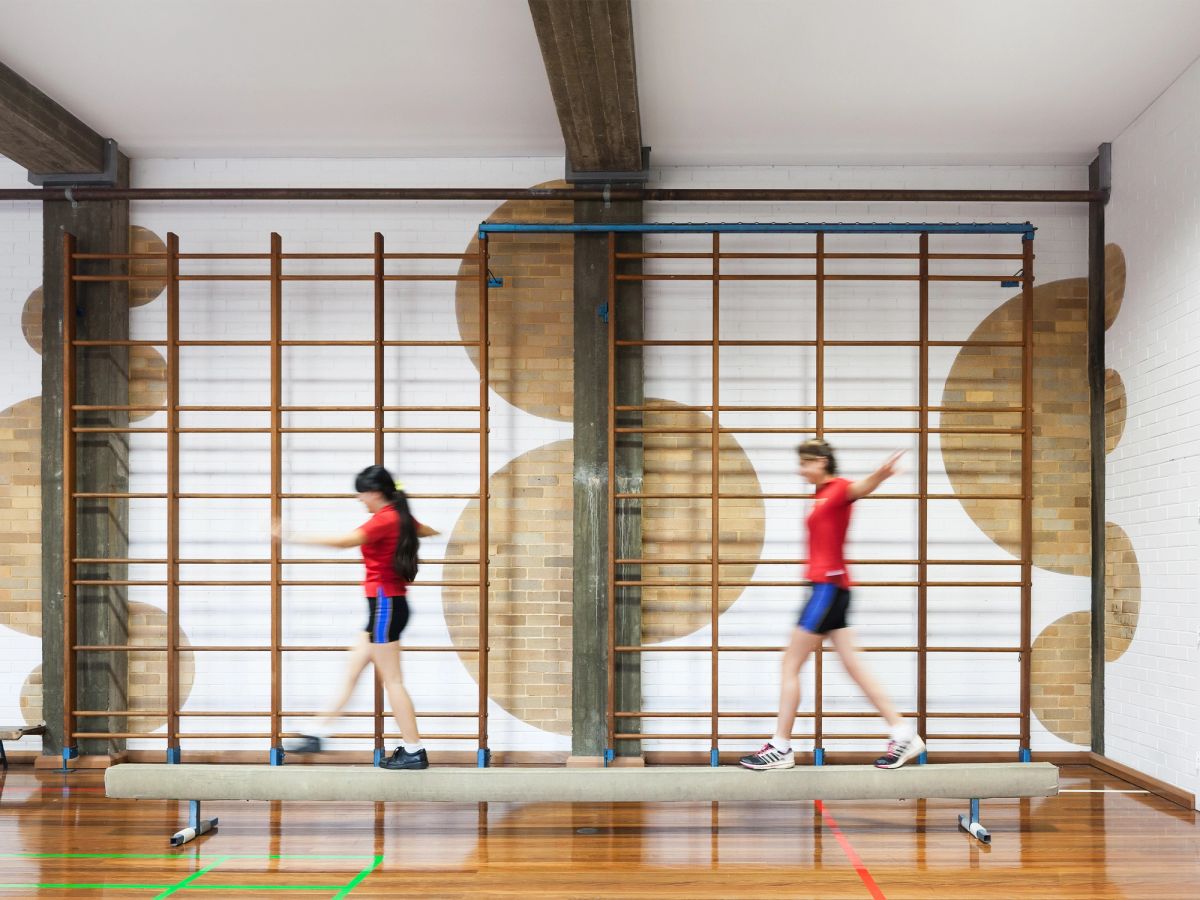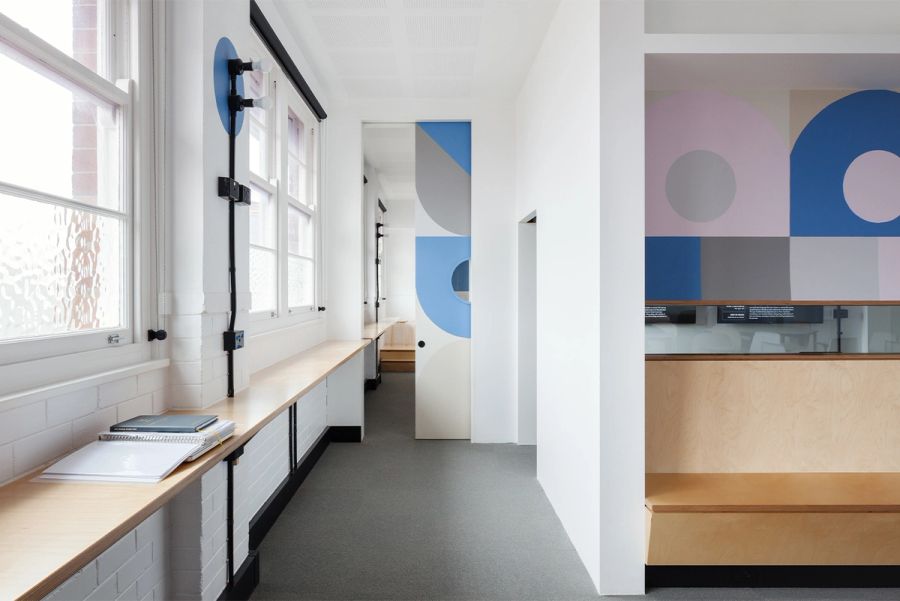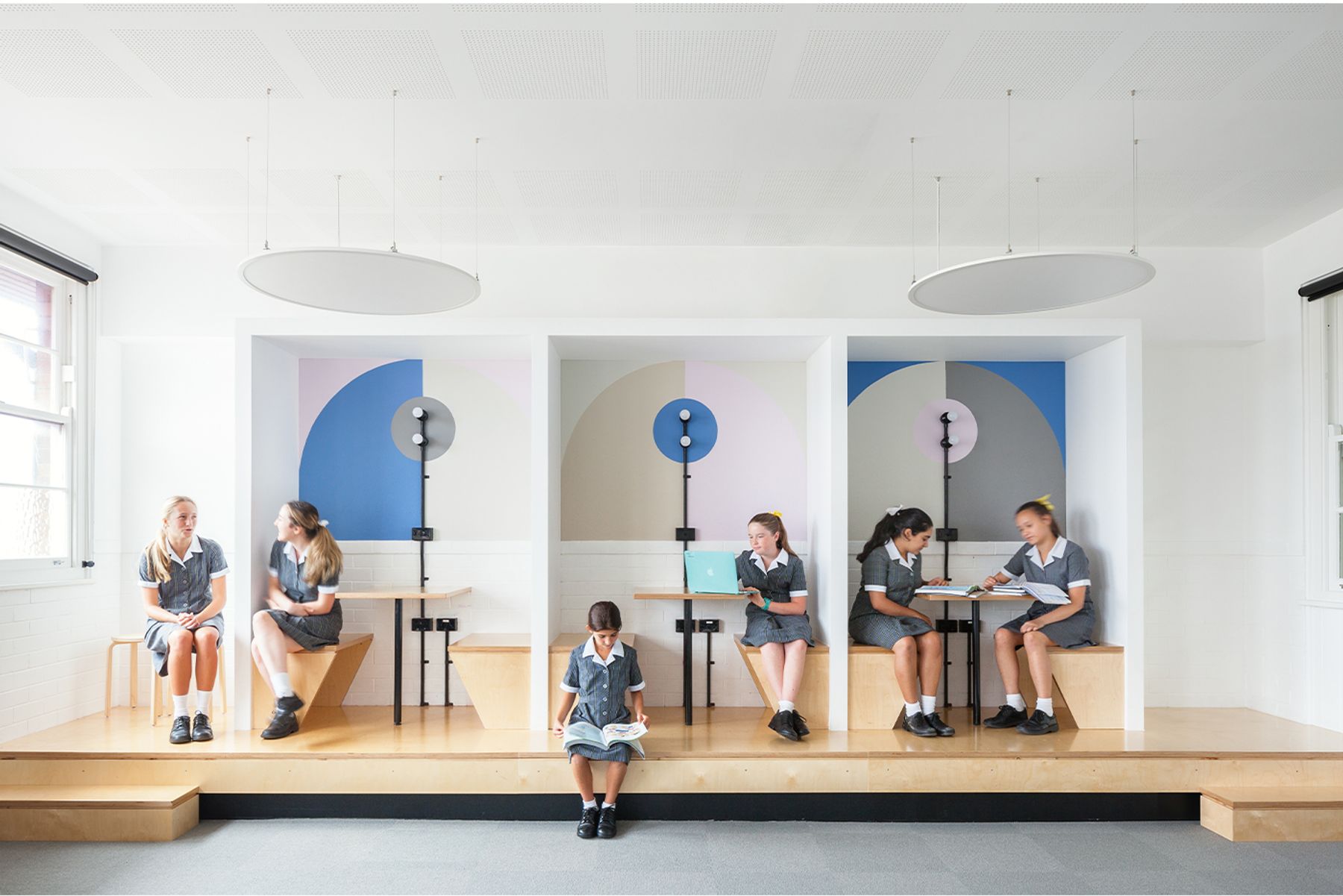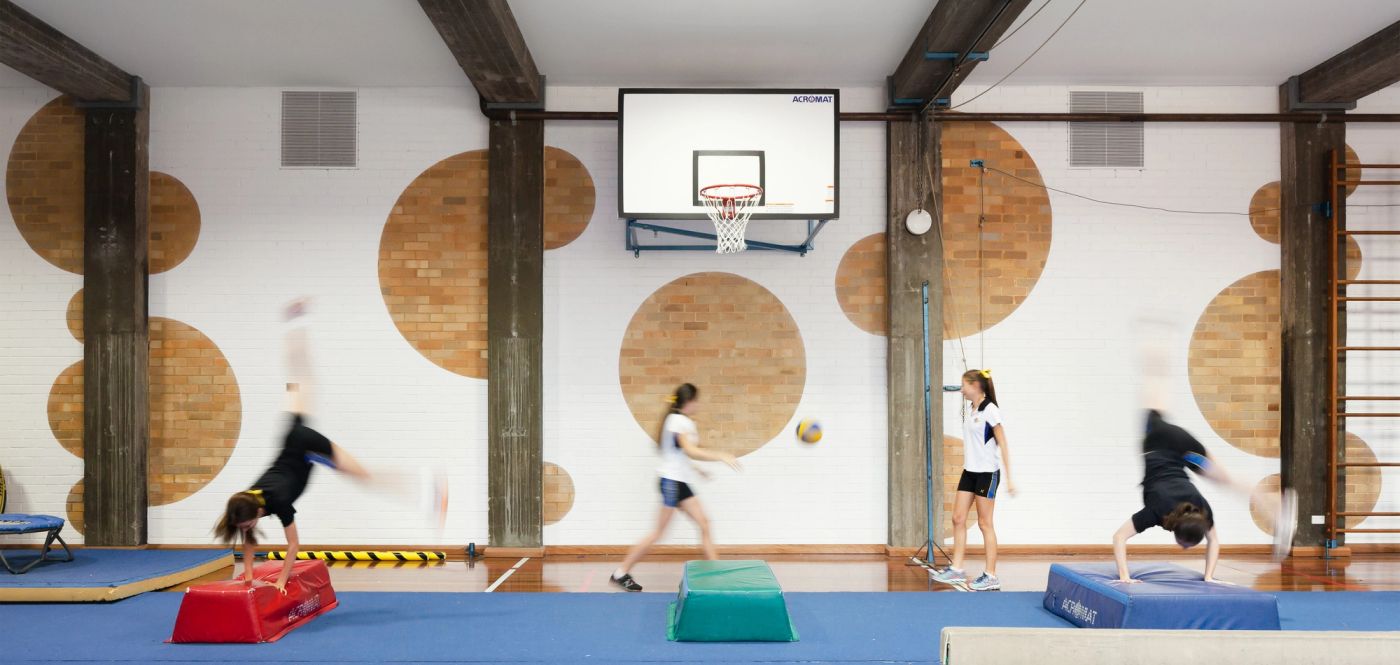Kambala
Country / Gadigal
A series of reenergised spaces support evolution in teaching and learning methodolgies.

Built / 2015
Photographer / Katherine Lu
Tribe were briefed on several projects at Kambala School in Sydney’s eastern suburbs, including a renovation of an existing gym, a pilot Agile Learning Space, and a new boarding house. The learning space brief was the conversion of three small classrooms into one large, flexible Agile Learning Space.
In collaboration with DBJ Architects, Tribe designed a new masterplan for Kambala Girls’ School, and executed several small projects towards the delivery.
Tribe’s projects included:
Gym refurbishment; New agile learning space to support combined classes and multiple teachers as well as engagement with off-site learning; Junior School STEM room upgrade; Senior School STEM rooms upgrade; Principal’s office interior architecture in heritage listed building; Boarding strategy and facility upgrade design, including short and medium term decanting strategies


