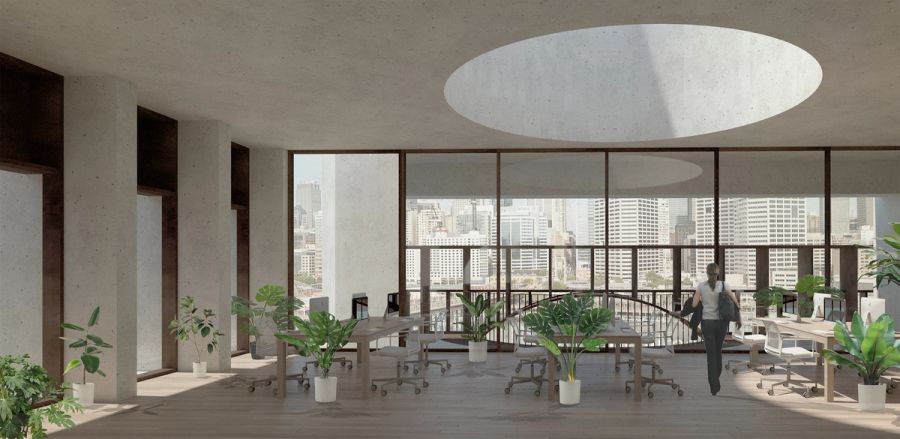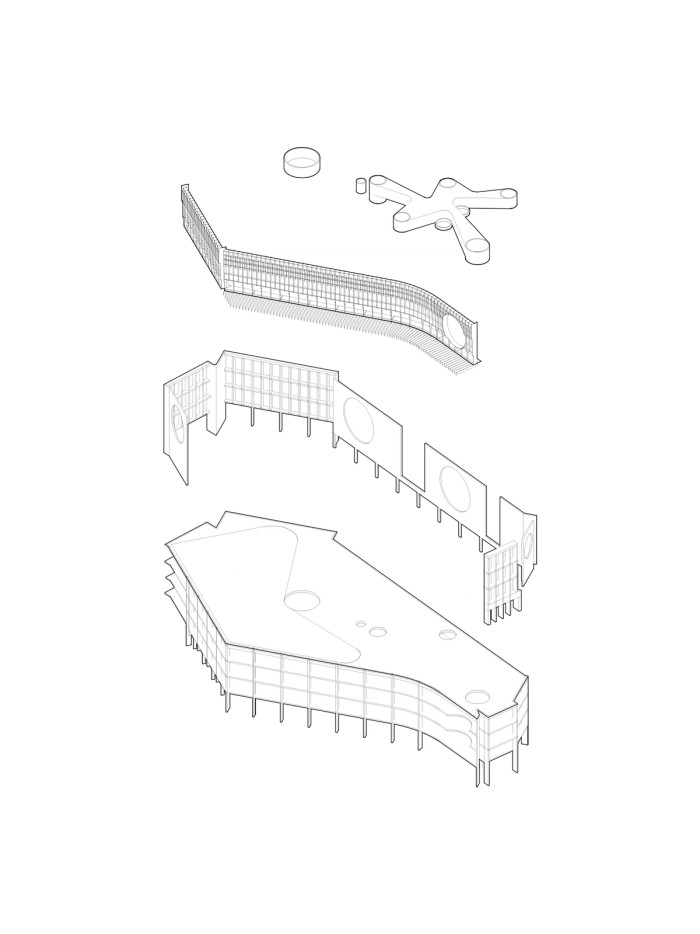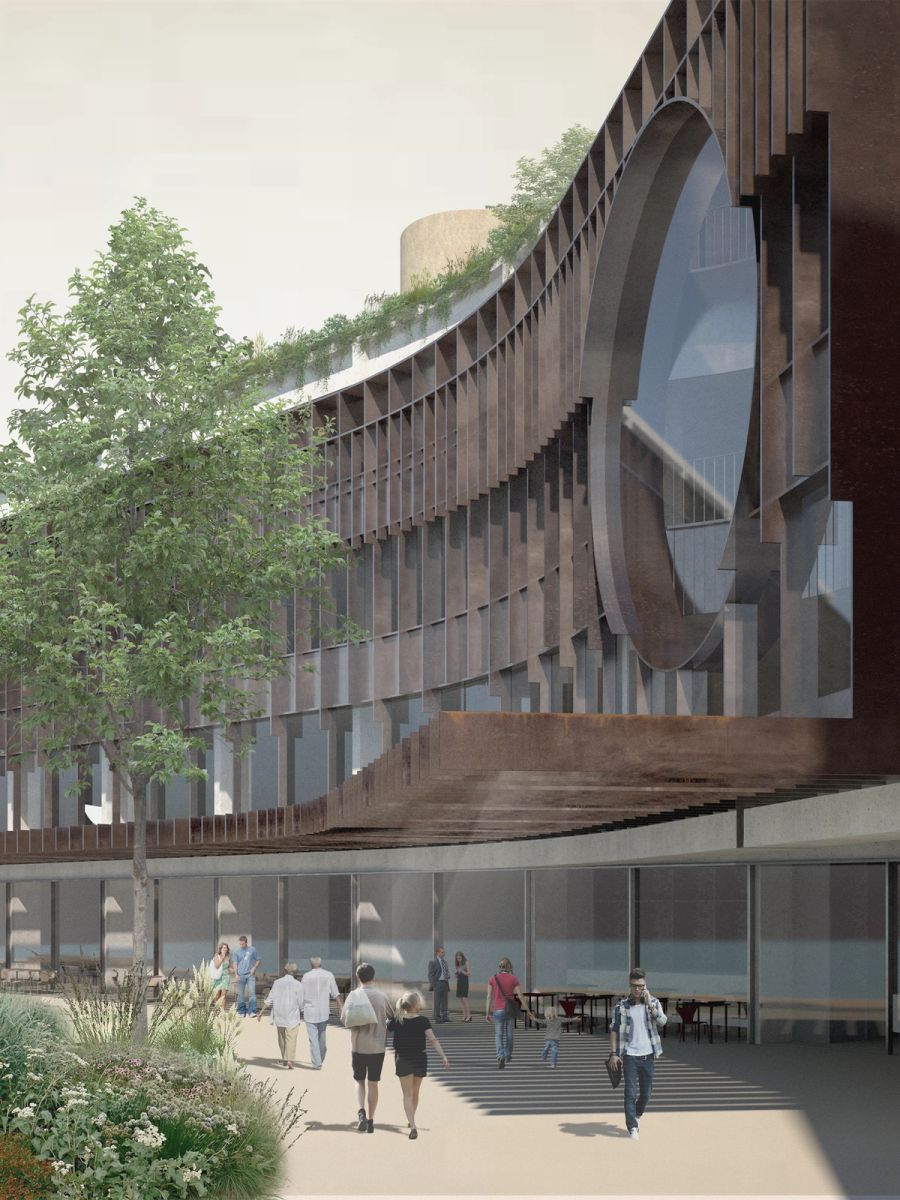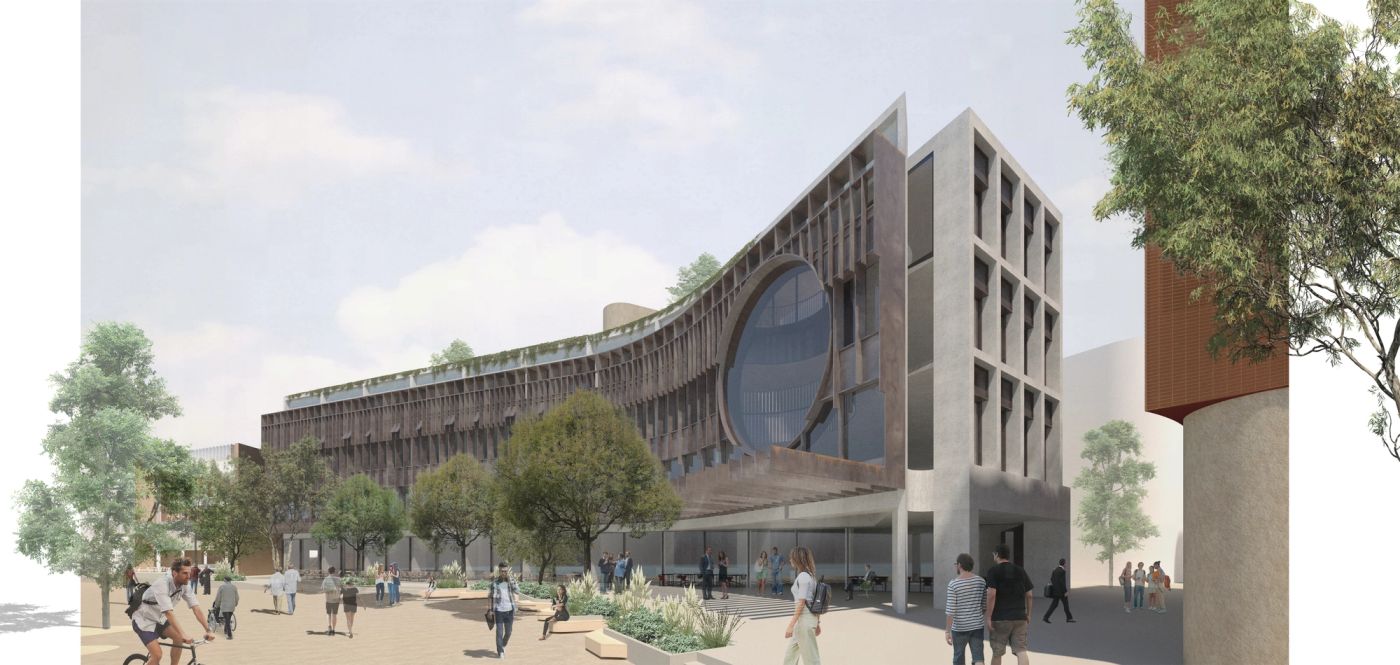Darling Quarter
Country / Gadigal
A new waterfront commercial building recalls the site’s industrial past in a play of light, shadow and passive cooling.
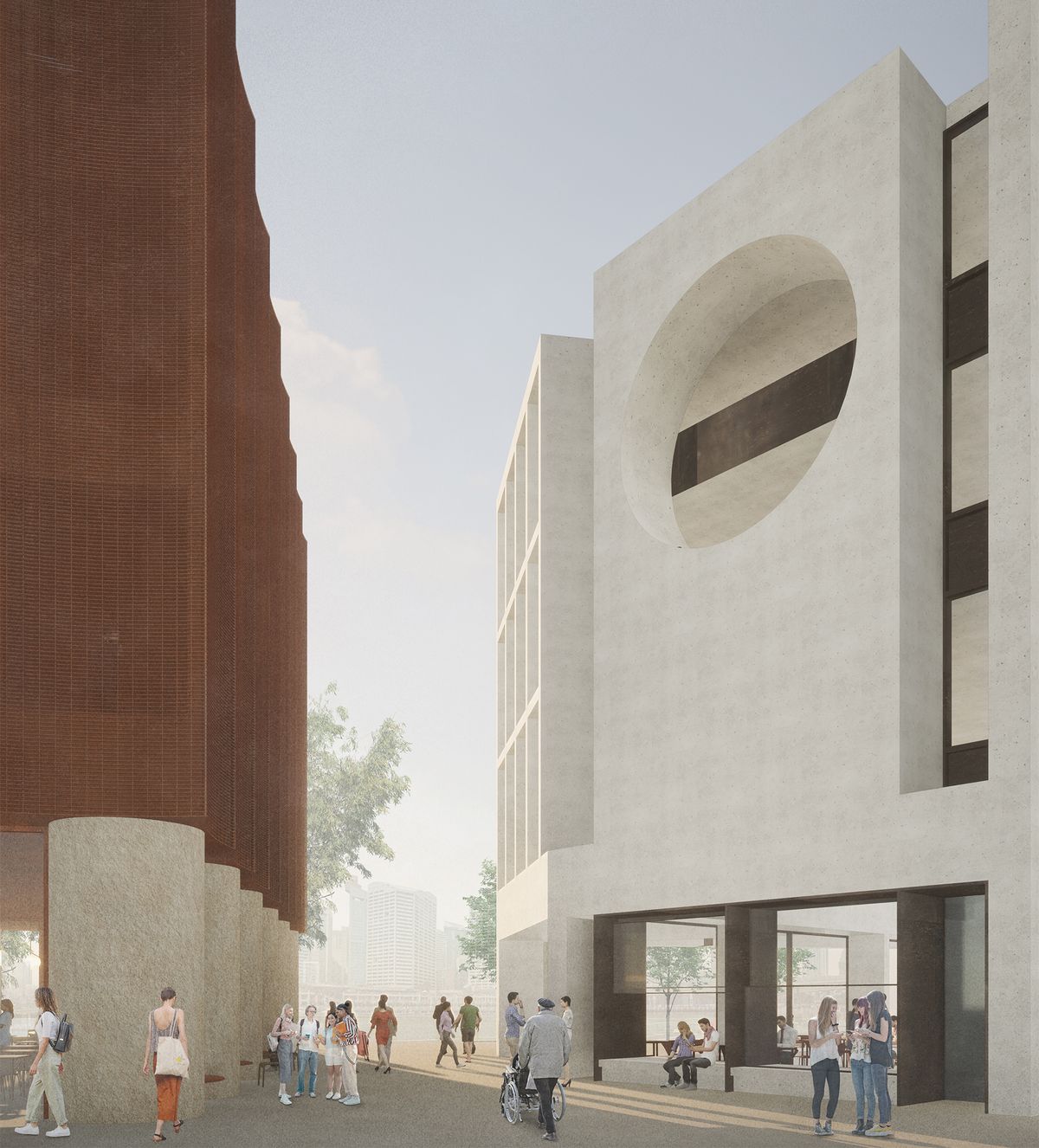
Competition / 2021
Architect Collaborator / FJC/ Studio Bright/ Polly Harbison Design
Designed as part of a new masterplan in collaboration with FJC, Polly Harbison Design and Studio Bright, this new building replaces a tired 1980s tourist mall at Sydney’s Darling Harbour. At the heart of the proposition is a re-connected street grid allowing the city grain and scale to continue to the harbour’s edge. Supporting the granularity and reinstated urbanity, is the presence of multiple architectural voices.
Our building recalls the site’s industrial and past, its connection with railways and freight. Using a language of shipyard ballast-building in its steel brise soleil, we create a robust solar control language that dials down the saccharine touristico character of many waterfront developments. Designed to minimise solar loads while enjoying the outlook, the commercial spaces are also mixed mode and a green roof acts to mitigate the urban heat island effect.
Ground floor retail is lively and varied, with large tenancies opening up to the waterfront, and small boutique offerings occupying the newly reinstated streets.
