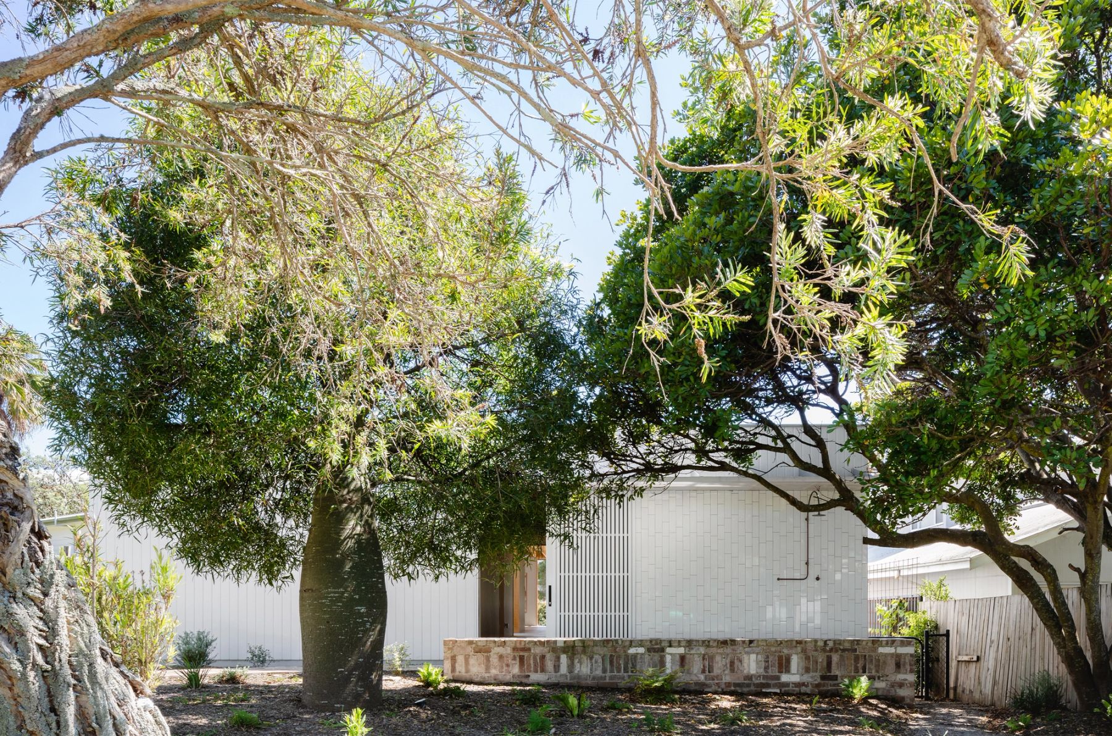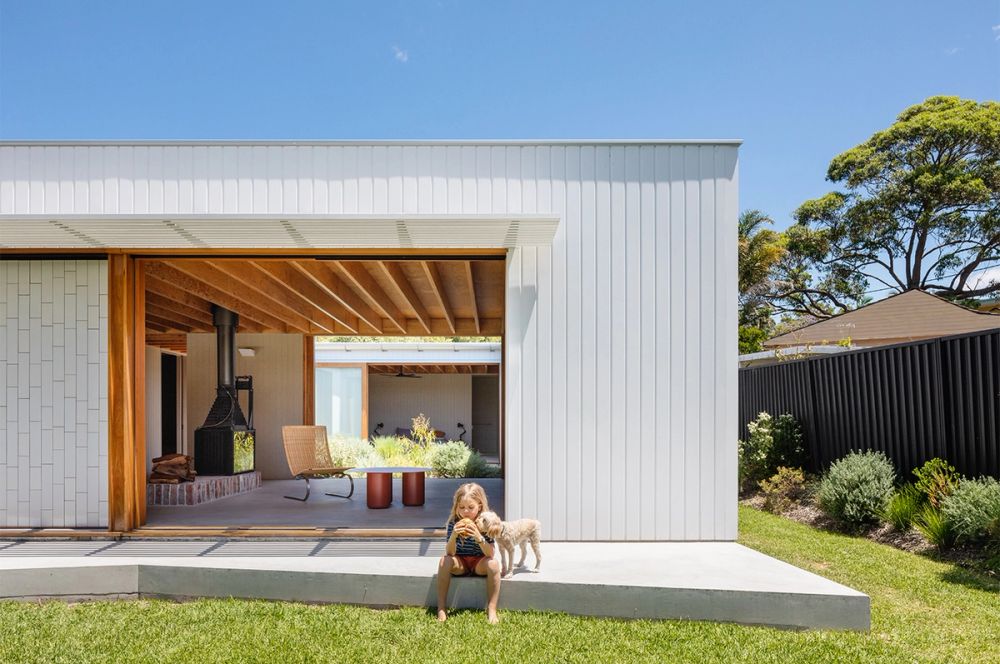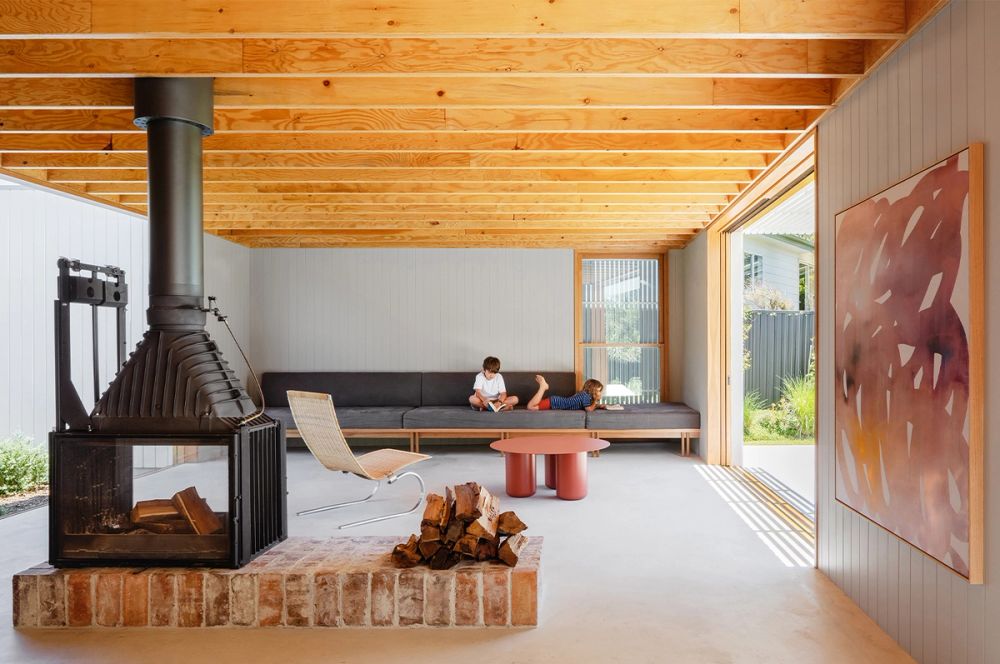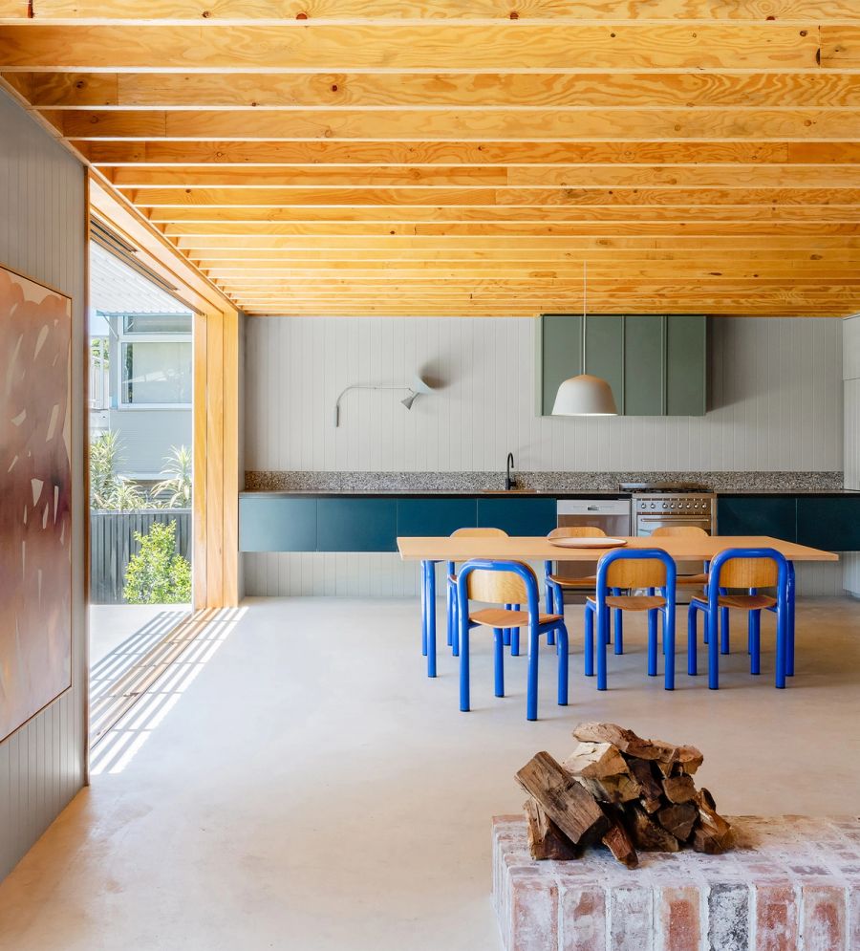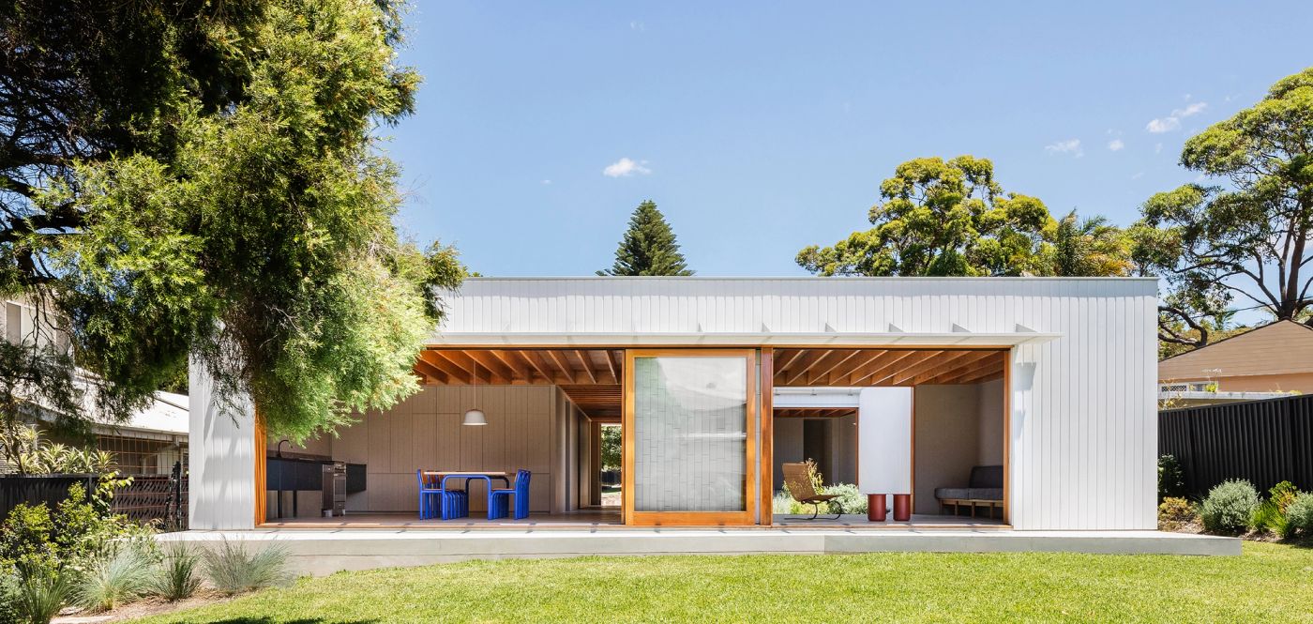Bundeena House
Country / Dharawal
Conceived as a sustainable kit-home prototype, the design of Bundeena House follows a strict mathematical logic in its construction. The sense of beachside calm belies the rigour and precision in the design.
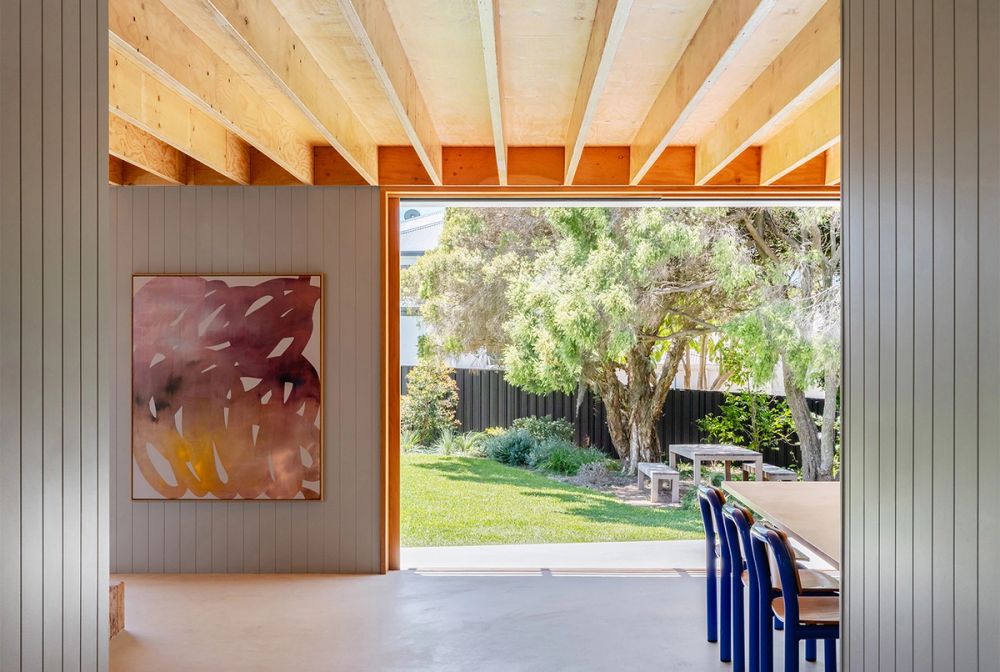
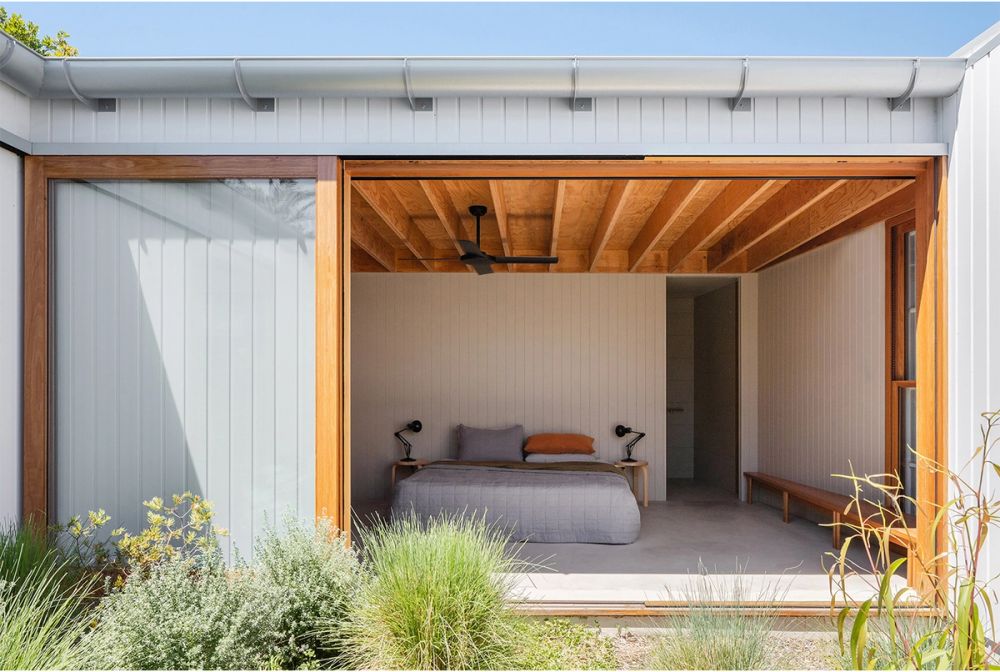
Built / 2020
Builder / Ballast Construction
Artwork Credits / Gemma Smith
Photographer / Katherine Lu
This new courtyard house is located in the beachside hamlet of Bundeena, within the Royal National Park, south of Sydney. Responding to the modest fisher-cottages of the area, it is a compact, single-storey, white-painted timber detached house, within a generous garden setting.
Bundeena house was designed as a prototype for the suburban sea-changer or tree-changer. A timber framed modular building on a concrete slab containing no structural steel, the house can be built to a repetitive module and is envisaged as a new kind of kit home. Planned around an internal courtyard, the house is adaptable to multiple orientations and has a strict organisational diagram pushing wet areas to the entry and living spaces to the courtyard and garden.
Through this design, Tribe is able to deliver modest, sustainable architectural design to remote areas, whilst continuing to support local trade and labour in the erection of the house.
The home has a relaxed and raw aesthetic. Reflecting the use of local trades and simple details, the finish is supportive of easy beachside living.
A mature Queensland bottle tree on the site is framed by a blank wall on the front elevation, windowless to deal with the street geometry and approaching headlights.
